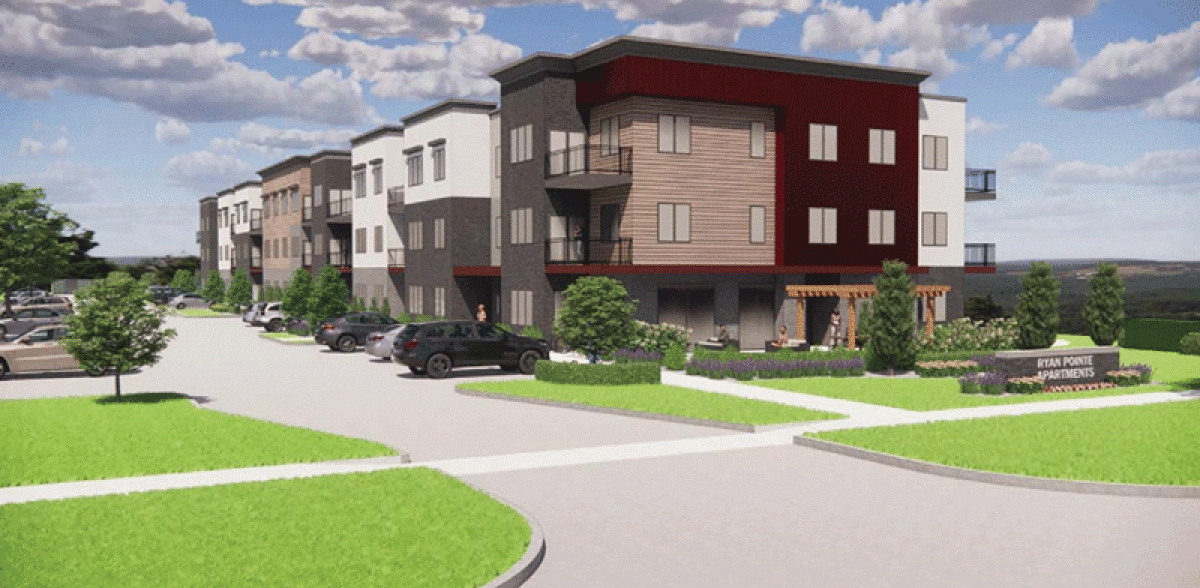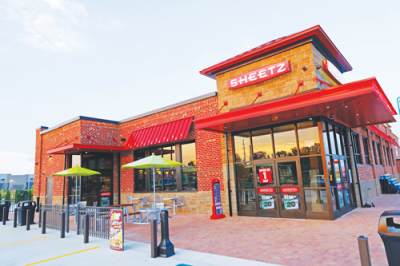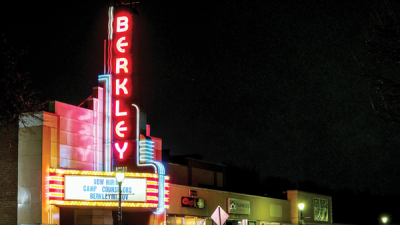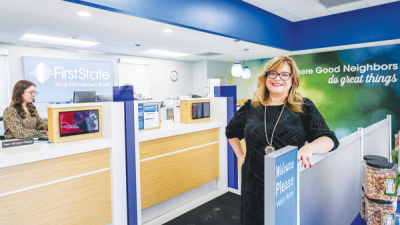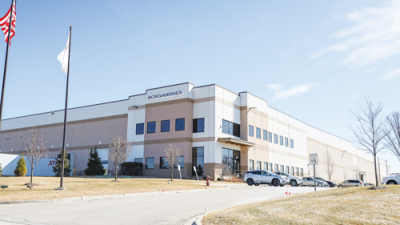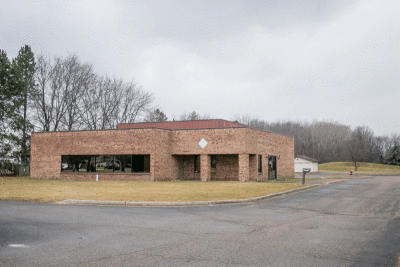
This vacant site at 34781 Ryan Road in Sterling Heights is being conditionally rezoned from office zoning to mid- or high-rise residential. A developer plans to put apartments on the site.
Photo by Patricia O’Blenes
STERLING HEIGHTS — Sterling Heights is pointing a way for more apartment construction with the approval of a rezoning plan.
During a Dec. 20 meeting, the Sterling Heights City Council voted 7-0 to introduce a proposal to conditionally rezone land along Ryan Road, south of 15 Mile Road, from office zoning to multifamily mid- or high-rise residential.
According to city officials, the affected land at 34781 Ryan Road is around 2 acres and is currently the vacant site of a former Knights of Columbus clubhouse.
The rezoned land could become the site of Ryan Pointe Apartments, a three-story, 55-unit apartment complex that would lease one- and two-bedroom units at market rate. The proposal would include an outdoor area of around 17,830 square feet for recreational activities such as grilling, picnicking, walking and dog care.
Assistant City Planner Jake Parcell said variances would be required, such as allowing only 98 parking spaces instead of the 133 normally required, or having 17,830 square feet of recreational area instead of the 27,500 usually required. He said the city’s master land use plan sees the area as traditional mixed use.
“While this structure itself is not a mixed-use structure in terms of traditional mixed use with retail or office on the front and residents above it, it is adding to the designation of the traditional mixed-use zone by providing a new use on-site and providing pedestrian amenities with it,” Parcell said.
According to city officials, the Planning Commission in October recommended the rezoning proposal 7-0, with two absences.
Philip Ruggeri, an attorney representing developer Fadi Seman, said the building currently on the site has been vacant for more than three years.
“We came up with this urban look that seems to be very appealing with the mix of stone brick composite materials to give it an urban feel,” Ruggeri said.
“And then we integrated with the insight from (the) Planning Commission to make this a pedestrian-friendly facility. We have a walking trail system … throughout the property.”
From the council’s perspective, Mayor Pro Tem Liz Sierawski called the proposed architecture beautiful and said she likes the plan because it’s not trying to “cram a lot into a little bit.” Councilman Michael Radtke called it a “very good site plan for this long, narrow property.” And Mayor Michael Taylor called it an “exciting project.”
During the Jan. 3 council meeting, the council formally passed the rezoning plan unanimously. Councilwoman Barbara Ziarko noted that no residents spoke out against the plan.
Learn more about Sterling Heights by visiting www.sterling-heights.net or by calling (586) 446-2489.
 Publication select ▼
Publication select ▼