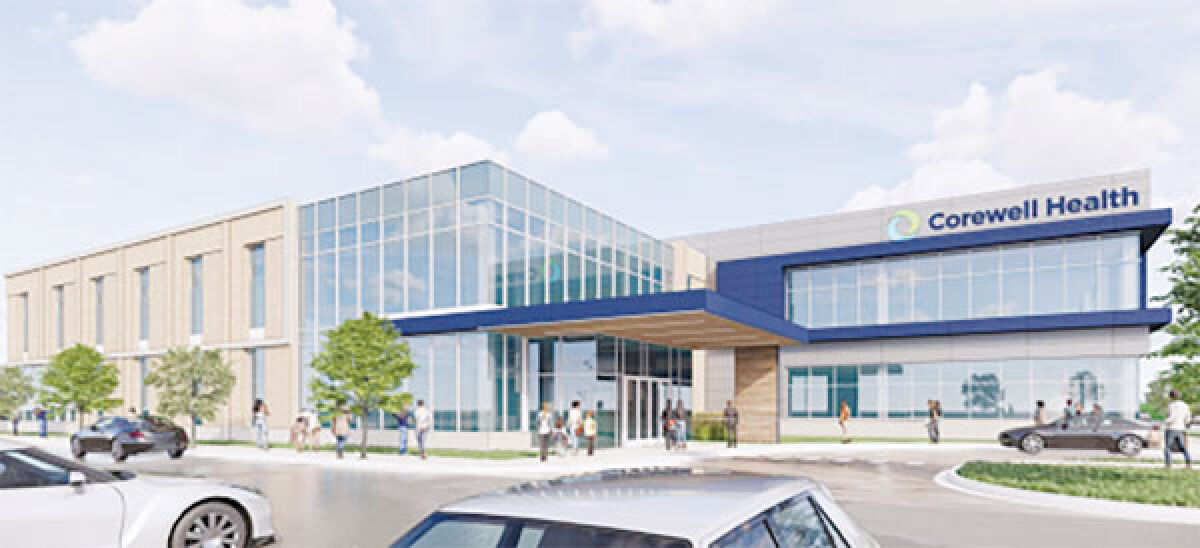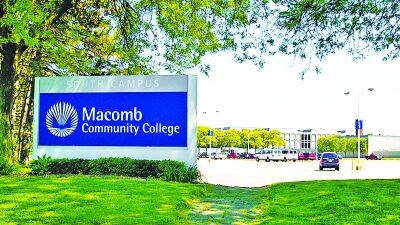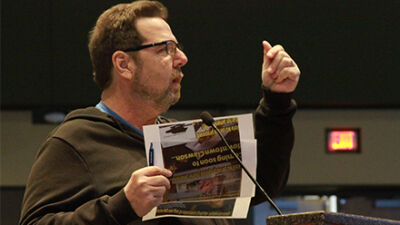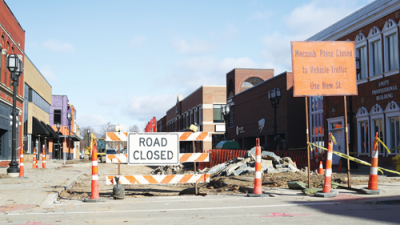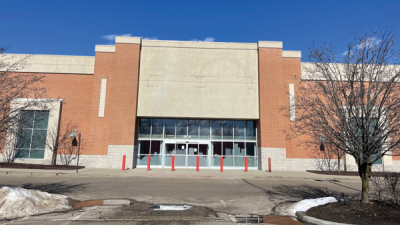ROYAL OAK — A public hearing was held at the April 9 Royal Oak Planning Commission meeting regarding a proposal from Corewell Health for an outpatient medical clinic and medical office.
Tom Dillenbeck, from Hobbs and Black Architects, and Jim Butler, the civil engineer for the project, stepped forward to explain what is being planned to be constructed at 3828 W. 13 Mile Road.
The petitioners sought approval of their site plan, which was ultimately not approved in a 6-1 vote.
The Planning Commission then unanimously approved postponing action on the site plan to the commission’s May meeting to give Corewell time to work out concerns with residents who live near the proposed development.
The property is currently vacant, and Corewell Health is proposing to construct a two-story, 88,000-square-foot building with 317 parking spaces.
The first floor would consist of traditional medical offices, and the second floor would be dedicated to outpatient medical procedures, or a surgical center.
Residents had an opportunity to speak at the meeting.
Case Hensler said a berm on the site is an important factor to keep in the plan, and Hensler asked for some sort of wall to be put up near his home to shield it from the clinic parking lot.
“We have had two concerns, which are safety and privacy. There are two things we have consistently floated toward, which is to have a berm between the houses, which is already on the north end, so it shouldn’t be removed,” he said. “Or where I am on the west side, we have a very thin wood fence. (...) I have been asking to get that replaced with a nice brick wall.”
According to Royal Oak resident Daniel Lin, a physician in the community, the berm was installed years prior to the Corewell Health clinic proposal for the very reason of shielding the residents from future construction.
“When we moved in 12 years ago, there was concern. I saw the property and I was concerned about what kind of security issues or privacy problems it would be, but I was reassured by the Realtors that the developers had a contract that the berm would be there,” Lin said.
Following public comment, the Planning Commission was able to speak.
Commissioner Anne Bueche believed that the site plan was proposing too many parking spaces and voiced some issues regarding accessibility for bicyclists and bus riders.
“The green space and the walkable connections between the institutions that make up your whole campus is very important, as is the transit and bike accessibility, and it is less than it should be in general for a city like ours that really emphasizes people having multiple options for how they move,” she said.
Director of Planning Joseph Murphy said the fate of the berm is entirely up to the Planning Commission.
“It is appropriate for the Planning Commission to determine whether the landscape plan that is in front of you tonight is sufficient to provide screening to adjacent land uses specifically in the single-family properties,” Murphy said.
“We did find in 2007 that Beaumont had provided the city with a letter that indicated that they were modifying the land contract between Beaumont and the developer. (...) That they were adding a provision in the land contract that said they would reserve that space for a landscape buffer,” he said.
Murphy said that “whether that is legally binding from there on out, I don’t believe that is up to us to make that determination at this table.”
Mayor Mike Fournier asked Corewell Health representatives to elaborate more on why they do not want to keep the berm.
“The berm that is there today is twice as wide as the one that was on the original drawings, so it was originally 25 feet in plan view; now it is actually 50 feet,” Dillenbeck said. “So if that grew over time or it was installed differently we are not sure, but it would mean a reduction of 10,000 square feet to the building if it was to remain in place.”
“To take away the berm will really take away the last piece of open land that we have access to, to create what will be a fantastic project for the community,” President of Corwell Health Beaumont Hospital Dr. Daniel Carey said.
“It’s your property, and we can’t force you to do this,” Commissioner Jim Ellison said. “All I am saying is that the Beaumont Health system — for as long as I have been in Royal Oak — they’ve always been a good neighbor.”
Carey said that he is willing to work with the neighbors and said he is going to sit down with his planning team to work out a way to figure out the berm problem, as well as how people can access the hospital through city transit and bike racks.
Planning Commissioner Clyde Esbri made a motion, seconded by Commissioner Sharlan Douglas, to put up masonry walls on the west and north of the residential properties and eliminate 33 parking spots on the north end of the property line. After more discussion, Esbri and Douglas were no longer in favor of their motion, which the commission then voted against 6-1. Chairman Gary Quesada voted for the motion, saying he liked it.
Mayor Michael Fournier then moved to postpone the proposal until next month. Corewell Health’s team will now go to work on revising the plan to work with the neighbors and come back before the Planning Commission next month. Corewell could ask to postpone the site plan further if it is not ready in May. The Planning Commission meets on the second Tuesday of the month at 7 p.m. The next meeting will be May 14.
 Publication select ▼
Publication select ▼