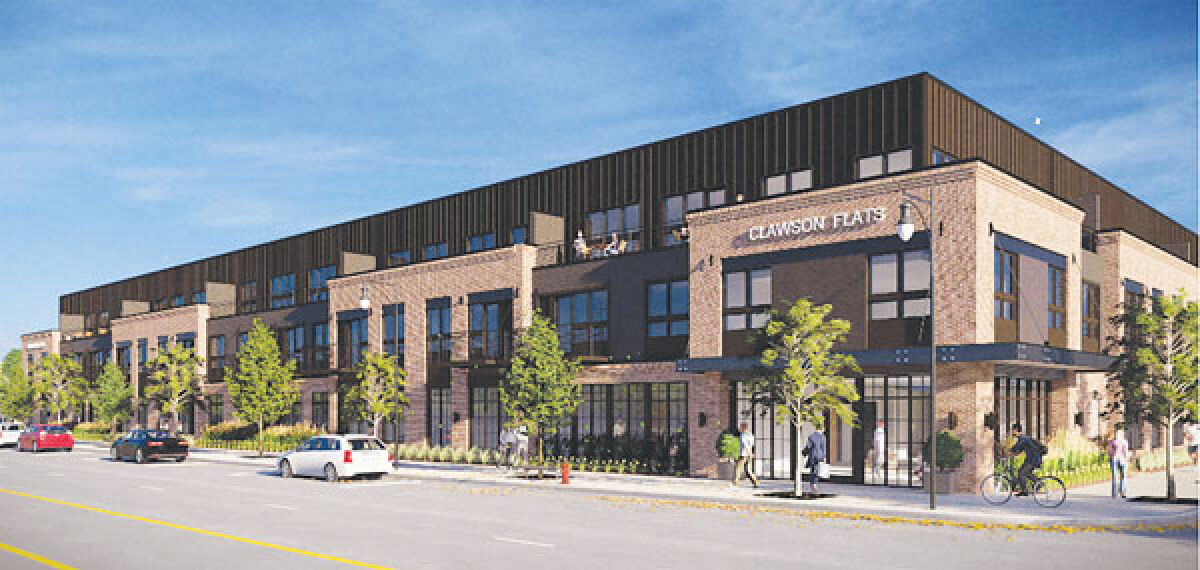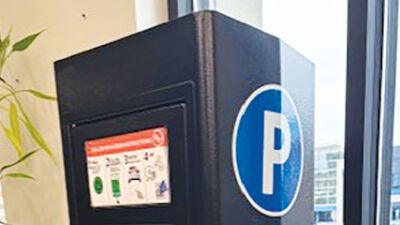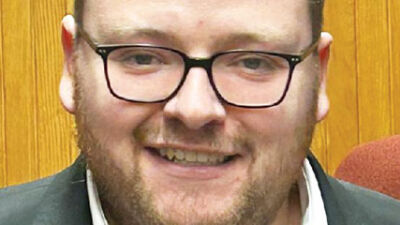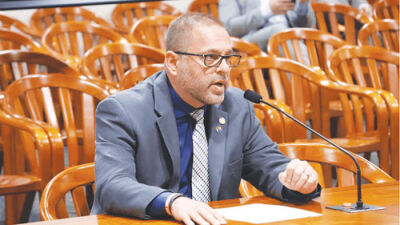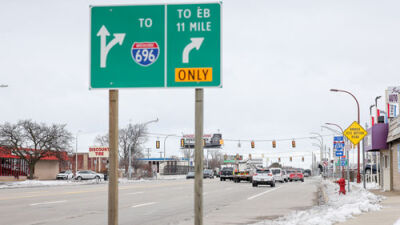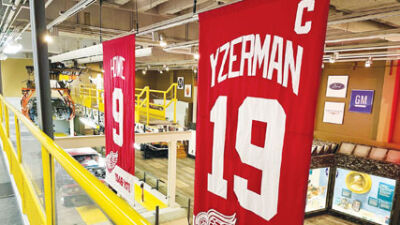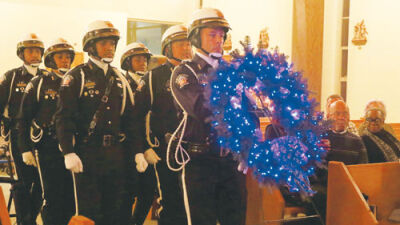CLAWSON — The Clawson Planning Commission on March 26 passed a motion 5-3 for a proposed planned unit development that, if approved by the City Council, would develop a former bank site into an apartment building on Main Street.
The apartments, called ‘Clawson Flats’ as proposed by the developer, would be located at 150 N. Main St., on the east side of North Main between Lincoln Avenue and Bowers Street.
The Clawson Flats site is owned by CSC Capital Group.
This proposal had been presented to the Planning Commission on Dec. 12, and once again on Feb. 13. The proposal presented at the March 26 meeting featured the latest updated plans for the consideration of the Planning Commission.
The proposed location is occupied by the former PNC Bank, two-story office building, drive through lanes, as well as associated parking, according to the proposal document. It also includes a property zoned R-1 that is currently occupied by a house.
The apartment building is being proposed as a multifamily development “with one three-story building and 60 total units,” according to the proposal. It would have “76 on-site and eight on-street parking spaces, ten bicycle spaces, a dumpster enclosure, and screen wall along the eastern property line.”
Joe Tangari, of the engineering and planning firm Giffels Webster, said that the proposal was updated to meet the requirements of lighting and the number of trees.
Jason Krieger, of Krieger Klatt Architects, presented the changes to the proposal.
Since the last meeting, the proposal was changed from 64 units to 60 units, according to Krieger.
“We manipulated the floor plans in order to get the unit count down; we also increased the size of amenity space,” he said. “I think it was just over, right around 2,000 to almost 4,000 square feet of amenity space.”
Additional hedge screening was also added to the March 26 project plan, according to the Krieger Klatt presentation.
“We had a vinyl fence; we turned it into embossed concrete so it looks like brick, and we ended up adding bushes that we discussed last time along there,” Krieger said. “We also added the street trees along Main Street, and we added the remaining street trees along Lincoln.”
Krieger said that before presenting this plan, the architecture team tried to reduce as many deviations as possible.
Another change that was made from the Feb. 13 proposal concerned a co-working and fitness area.
“We would place our gym along Main Street and the only difference is instead of going all the way across (the apartment floor), we’re limiting it to the corner,” he said. “So we feel that is a good place for it because that’s the hallmark piece. It faces downtown and we want that to be beautiful with the windows.”
The building will be made of “high-quality materials,” with mostly brick on the building, according to Krieger.
“The idea is that it is maintenance-free; that’s what they (at CSC Capital Group) want, they are long-term holders and we want this to be something that looks beautiful for a very long time,” he said.
Traffic was a topic of concern for the Planning Commission.
Planning Commission member Gregory Kucera Jr. started the conversation, saying that the apartments will bring a lot of people into town, but a lot of traffic as well.
Kucera believes this will also cut into the public benefit of the building, which is the first listed criteria to be eligible for a planned unit development.
“We all know there is going to be a traffic problem with this thing,” he said. “You have allotted a number of parking spaces that we require; that’s for just the people living there.”
Kucera said that if the apartment renters have friends or family coming over, that could pose some “horrendous” traffic problems.
Michael Khalil, the chief investment officer at CSC Capital Group, said that restaurants and retail pose a higher threat to traffic, because they require 60-70 spots for a “3,000-square-foot restaurant.”
“We actually think that multifamily is actually a lower use of parking and traffic than retail,” said Khalil. “If you have 10,000 feet of retail, each retail location is going to ask for 20, 30, 40 spots themselves.”
“More retail there would cause a worse effect on the city,” he said. “The multifamily is a low use for traffic when you look at it against other uses.”
He also mentioned that the public benefit of the apartments is that it will be a “co-working space.”
“That co-working space will be open to residents of the building as well as residents of Clawson who want to go get some coffee and then sit on a Zoom,” he said. “There will be a conference table they would be able to rent by the hour if they work from home and want to have a meeting.”
Another public benefit, according to Khalil, is that a 10-year storm drain will be added to the area. Currently there is no storm drain in the area, according to Khalil.
Residents came to the last meeting and voiced concerns regarding whether this development would make flooding in their basements worse. Khalil said that it will not make it worse, and could possibly help.
The next steps are to draft a development agreement and then present that along with the Planning Commission records to the City Council in the next few months, according to Assistant City Manager Nikalas Stepnitz.
 Publication select ▼
Publication select ▼