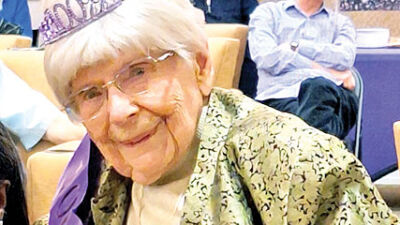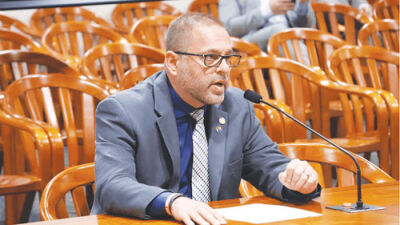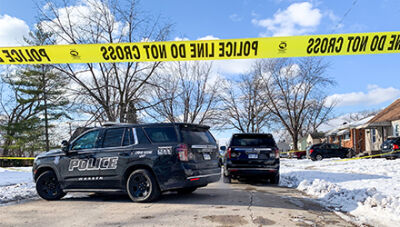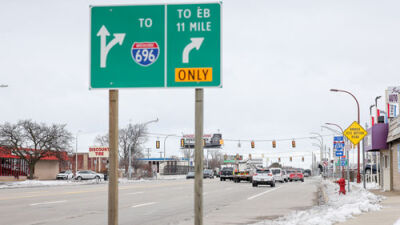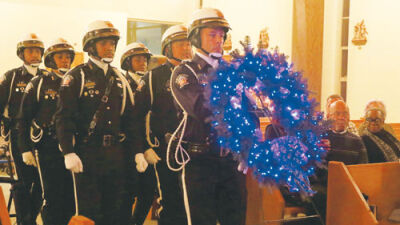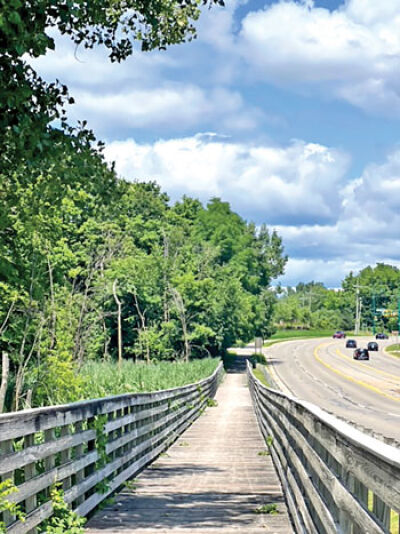
After 25 years, this area near 12 1/2 Mile and Novi roads is likely to be developed into a large residential housing complex.
Photo by Erin Sanchez
NOVI — A new housing development will be erected at the intersection of 12 1/2 Mile Road and Novi Road. Developer E & M Holdings LLC, aka Society Hill, has had the right to build on the property since 1999.
Many residents have taken the time to voice their dismay during City Council meetings at the idea that the wetlands that now encompass the area will soon be replaced with apartments, townhomes and villas. Several said they paid extra for their properties because of the proximity to the wetlands. Other residents were concerned about the effects of increased traffic to the area.
However, as valid as their concerns may be, city representatives have stressed that the council is not deciding whether or not to allow the land to be developed, but rather whether or not to allow E & M Holdings to update its now 25-year-old plan. The developer has had an approved site plan for the area since 1999, and a consent judgment in favor of the developer has been in place since 2001. The consent judgment allows the developer to renew the site plan annually with the city by showing intent to develop the right to build, and the developer has done this like clockwork for the past many years. As recently as July 22, the City Council approved the renewal of the 1999 plan as per the consent judgment.
“I think what is important for people to know is that the developer could put a shovel in the ground today and go, ‘We’re building what was approved in 1999,’” said Sheryl Walsh-Malloy, communications director for the city of Novi. “So, it’s not if we want a project. What the City Council is debating over is, do we want the 1999 product or do we want an enhanced neighborhood product with their proposed 2024 (site plan).”
The new site plan calls for 463 residential units, 98% of which offer private outdoor space, in 21 buildings, some of which are five stories high. This new site plan would include a “primary building” that is built upon a parking podium and features amenities for the entire development. There would also be four apartment-style buildings with elevators and garage parking, 12 townhome buildings with garages, and four villa-style buildings with garage parking. The development would feature two pools, a soccer field, a tennis court, a sports court, a playground, a dog park, and 2 miles of walking trails.
The 1999 plan utilizes the same amount of space, 33.89 acres, and would offer 312 apartment units in 23 two- to three-story buildings. The units would be larger at 1,758 square feet (the units in the 2024 plan are 1,220 square feet), but offer no private outdoor space. The older site plan does not call for the added amenities of pools, tennis courts, playgrounds, etc.
“There is a site plan that they could start tomorrow without council being able to do anything about it, and it would be very impactful,” Novi Mayor Justin Fischer said. “So as I am viewing this new proposal, I’m viewing it from a perspective of are the new changes better for the city of Novi versus the current plan that they could already do. Because having nothing there is really not an option, because a site plan is already approved as part of that consent judgment.”
Jordan Sasson, of E & M Holdings, came before the City Council during the July 8 meeting to inform it of how his company had been working with the city to update its site plan to meet the city’s requests.
“We had a meeting a few weeks ago. We heard from all of you guys about some of the questions and concerns that you had, and over the last few weeks (we) have worked closely with city staff to really advance the plan forward and find resolution on any of the open items and develop a pathway to solve any of the remaining questions that still exist,” Sasson said during the July 8 City Council meeting.
According to Sasson, the city’s engineering department conditioned their approval of the new site plan on the developer obtaining new soil borings for the stormwater basins. He said they have also agreed to an access management study that will be focused on the left turn lane on Novi Road into the site at both of the entrance points. He said that all the undisturbed wetland and woodland area that is on the site after the development is built will be preserved, and they are working with an attorney to do so. There would also be a new survey on the trees that will be disturbed, and they will comply with the current ordinance for any impact that is a result of disturbing the trees.
“We, in kind of over the course of working closely with you guys and the city staff, support the proposed three-part resolution or motion that the staff has put forth in the materials for tonight,” Sasson said. “With one request, which is the possibility to adjust the room count by up to 5% through the remaining design phase of the project.”
He said that because the plan does not have “cookie-cutter” apartments and they have a lot more design to do, they wanted to request the flexibility. He said that this would allow them the flexibility to turn some of the studio apartments into one-bedroom apartments. According to Sasson they still have “many, many months” to get to the final site plan.
The motion to allow the city staff and attorney to continue working to amend the consent judgment and to work with the company to form the new site plan to bring back to council passed July 8 with a vote of 6-1. Councilman Matt Heintz voted against the measure, saying he wasn’t in favor of the added density.
“To me, the ’99 plan hasn’t been built to this point. I don’t know if that would be built. For me, I just see this new proposed plan as having a 33% increase in unit count, and just the request today for a 5% buffer with room count as well, I just see that as continued push on increased density. (It) has me a little concerned,” said Heintz.
City staff and attorneys are currently working on the amendment to the consent judgment, as well as reviewing the new site plan. Both items will be brought back to council at a later date that had not been determined as of press time.
 Publication select ▼
Publication select ▼
