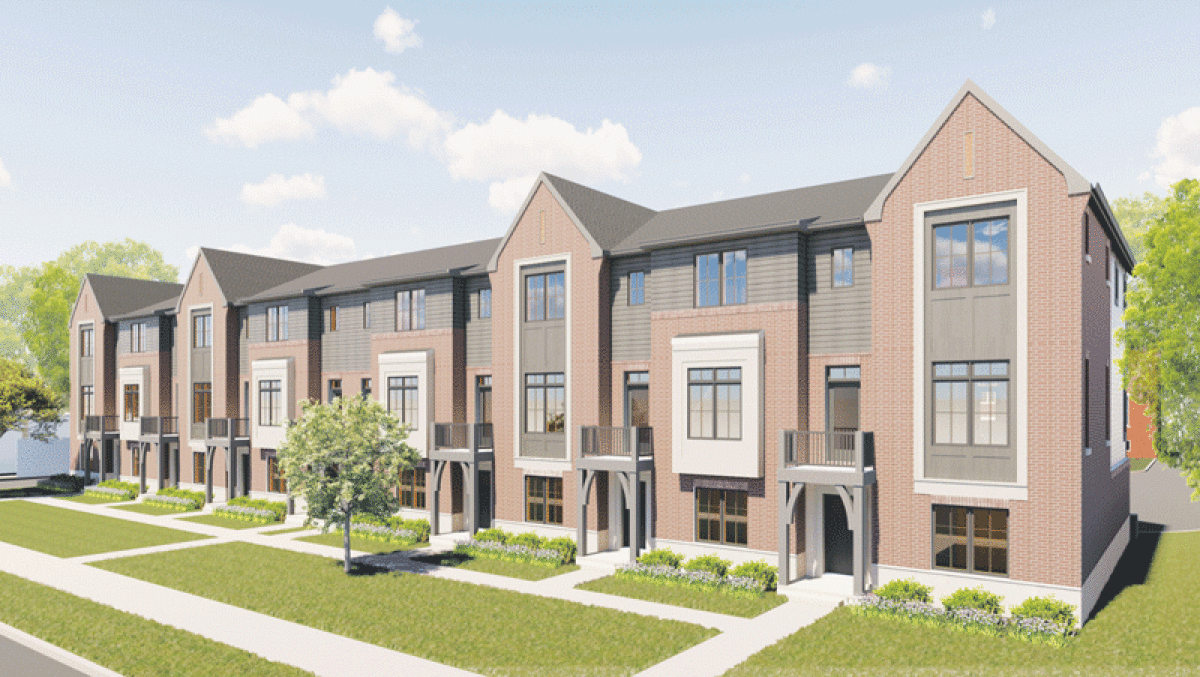GROSSE POINTE CITY — A revised façade for the eight new townhouses being constructed on the Notre Dame Street side of the former Grosse Pointe Public School System administration building at 389 St. Clair Avenue has passed muster with Grosse Pointe City officials.
A month after the Grosse Pointe City Council tabled approval in April for the townhome façades because officials felt the design was too modern and imposing, developer Brian Giles and his architects with Birmingham-based McIntosh Poris Associates came up with a revised design that officials believe is a better fit for the community.
The Grosse Pointe City Council voted unanimously May 8 in favor of a conditional rezoning agreement amendment for the property. The conditional rezoning was initially approved in November 2021. The council approved a revised conditional rezoning agreement in October 2022 after Giles took over from the previous developer; the revised agreement reflected a new construction schedule because a new developer was involved.
The previous design featured eight gables — one over each townhome — which City Planner John Jackson, of McKenna Associates, said “we thought was a little austere” and not in keeping with the traditional architecture of the community.
The modified façade looks — and actually is — lower and more in scale with Grosse Pointe City, Jackson said.
“A lot of the elements in here are sort of Tudor in style. … All in all, we feel it’s a big improvement from the original submission and the last submission,” Jackson said.
John Skok, a principal with McIntosh Poris, said they wanted to “still keep some of the elements” they liked, including the large bay windows, while also taking concerns from officials into account.
“We don’t want it all in (one) line. That looks too commercial,” Skok said of the façade, which retains a feeling of depth by having some aspects protruding forward, such as the covered front doorways, which double as small porches.
Skok said they took cues from older designs in the community, including buildings designed by Albert Kahn. These elements can be seen in the woodwork detail.
“We think it’s a good modern response to the form,” Skok said.
Several other changes from the last plan that were supported by City officials are being retained, including the elimination of an existing storage building, the addition of four parking spaces, elimination of a proposed 3-foot-tall decorative wood fence along the side lot lines and the increase in height of a fence on the side lot lines adjacent to single-family homes from 6 feet tall to 8 feet tall. Jackson said the two fence changes came about as a result of the developer’s discussions with neighbors.
Electric vehicle charging stations with solar panels are also slated to be included in the parking lot, although the developer isn’t required to do this and could decide not to add those.
Skok said if they build EV charging stations, they would also add a couple of covered carports in the parking lot to protect the charging stations from the elements.
City officials praised the revised design.
“I think you guys did a great job of hearing us and making it work,” Tomkowiak said.
She said the latest version of the façade “feels traditional to me” and is a good blend of a traditional look with modern or updated touches.
“I like how open your second floor is,” said City Councilwoman Maureen Juip, who also felt the patios and balconies would be appreciated by those living in the townhomes.
The former GPPSS administrative building is being redeveloped as apartments. The building consists of two former GPPSS school buildings that were connected in 2002-2003.
The older structure is the Cadieux School, built in 1905-1906 by the architectural firm of Stratton and Baldwin. It’s one of only two of the school district’s original buildings that are still standing; the other, the Cook Schoolhouse, was moved to Grosse Pointe Woods-owned property adjacent to Woods City Hall in 2006 and is maintained by the Grosse Pointe Woods Historical Commission. The Cadieux School was named for the Cadieux family, who lived in the community; according to the Grosse Pointe Historical Society, Francis Cadieux was the District No. 1 School Inspector for 33 years.
To accommodate a growing student population, a second building, designed by Joseph E. Mills, was constructed on the north side, at 399 St. Clair, in 1916.
Skok said they recently received recognition by the National Register of Historic Places — which is operated by the National Park Service — for the Cadieux School. At press time, this was the only building in Michigan added to the National Register of Historic Places in 2023.
City Councilman Seth Krupp congratulated the developer on achieving this recognition and thanked Giles and the architectural team for working with officials and residents to revise the façade of the townhouses.
“I appreciate you guys incorporating our feedback,” Krupp said.
 Publication select ▼
Publication select ▼

























