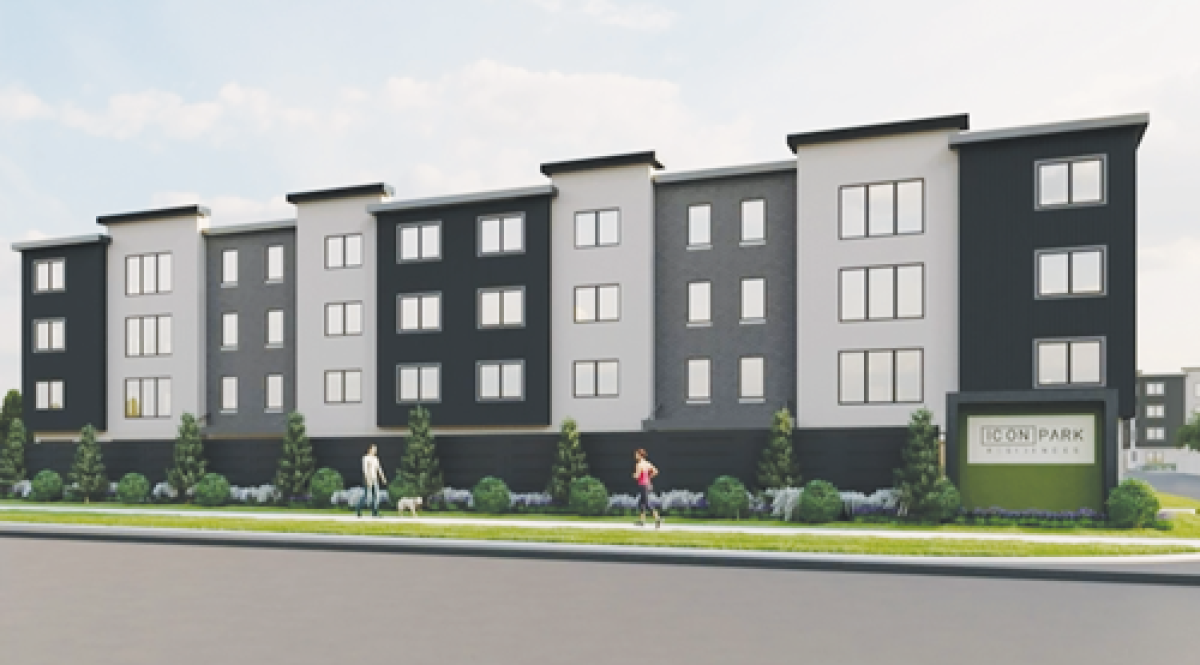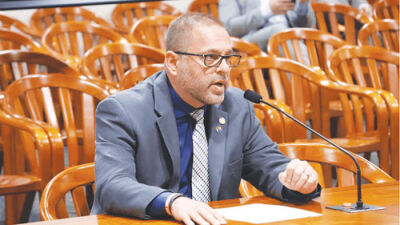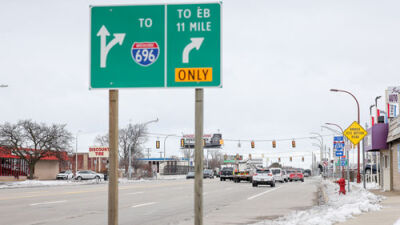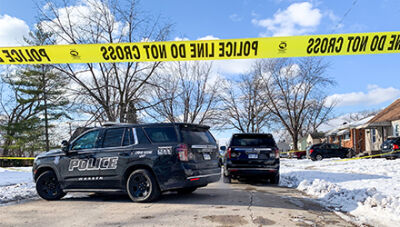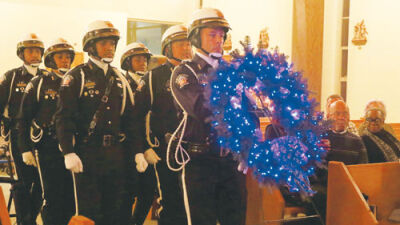STERLING HEIGHTS — Icon Park Residences, the multifamily apartment complex proposal with micro units, is getting another chance to become a reality after the Sterling Heights City Council voted to pass the project’s planned unit development proposal during a June 4 meeting.
The council voted 6-1 on the matter, with Councilwoman Deanna Koski voting no.
This is the second time the council has approved an Icon Park apartment plan at the corner of 14 Mile and Mound roads. The council approved a plan in 2022 with a 5-2 vote, which let the developer seek an administrative site plan review. But that plan ultimately did not come to fruition, and the developer, ARH Land Holdings LLC, has since altered its vision for the site.
According to Randy Najjar and Amer Batal from ARH, rising interest rates and rising construction costs prompted the revised plans. More density and a taller building produced better economies of scale while making rents more affordable, they said.
The new Icon Park proposal boosts the number of units on the estimated 5.6 acres of vacant land from 140 to 190 and makes the complex’s five buildings four stories instead of three.
Of those units, 38 are “micro units” of around 415 square feet each that are being marketed for workforce housing or frequent travelers. According to the developers, projected monthly rents are $1,160 for a micro unit, around $1,450 for a one-bedroom unit, and $1,740 for a two-bedroom unit. The complex will also have a dog park and a pickleball court.
At an April meeting, the Sterling Heights Planning Commission recommended the project 6-1, with two absences. While some Planning Commission members wanted balconies to be included in the project, Sterling Heights City Planner Jake Parcell said his office doesn’t recommend balconies because the Fire Department “is much more comfortable” with their exclusion.
During public comment, Sterling Heights resident Jim Bauer said the Office of Planning’s report and its figures had “a lot of inaccuracies.” He also shared concerns over, among other things, the distance between buildings — including some overhanging parts as the buildings get higher — being less than what the zoning ordinance normally requires.
Bauer said he also wanted to know the basis for the “regulatory flexibility” that the city can offer developers on matters like property setbacks, which he said may be granted, “provided that it increases the quality of the development and/or makes a better-for-the-public benefit.”
“Now my question to you is, in order to approve that, how do you measure that?” he said. “Subjectively, like I want to paint this color blue ’cause I like blue? Or objectively, where I’m going to paint this room green because green is a calming color; studies show that; I’ve got data that I can back it up.
“So really, you should be providing data for your decisions on when you make modifications. Otherwise, it’s subjective.”
Councilman Henry Yanez said he rejected the plan last time but would support it this time due to the developer listening to city officials and making changes.
“The market will tell you if these are going to be successful or not, right?” Yanez said. “So I know they’re not going to be for everybody, but they’re going to be for a lot of people. That corner of the city really needs a shot in the arm. It really does, and I think this could be it.”
City officials say the 2024 proposal is a denser development than the 2022 one, at 36.4 units per acre compared to 26.8. Koski said the project is “a little bit too dense for me,” and while Councilwoman Maria Schmidt voted to approve the plan, she also called the project “very dense” and said it “isn’t for me.”
“I worry about the buildings being too close together,” Schmidt said. “I think if I were on the first or second floor and not getting any natural light, it would really bother me.”
Although Councilwoman Barbara Ziarko also said that this project “isn’t for me,” she said if there’s anywhere in the city to try a project like this, this would be it.
“I have to give a project like this a chance,” Ziarko said. “It’s not what I want, but we have to see what the market bears on this.”
Mayor Michael Taylor said it’s important for the city to offer diverse housing options.
“The micro units, I think, are really interesting, and I think that they’re going to be very popular and probably are going to be some of the units that sell out first,” he said.
In an email sent after the meeting, Parcell defended his office’s data.
“I believe our staff report to be accurate in terms of the intent of the PUD ordinance and regarding the numbers,” Parcell said. “The PUD takes the site design standards from the RM-2 district and we are compliant with those standards unless otherwise modified and approved by Council.
“We are reviewing Mr. Bauer’s comments in regard to the height and will ensure that the site plan and PUD agreement are in alignment.”
Learn more about Sterling Heights by visiting sterlingheights.gov or by calling (586) 446-2489.
 Publication select ▼
Publication select ▼