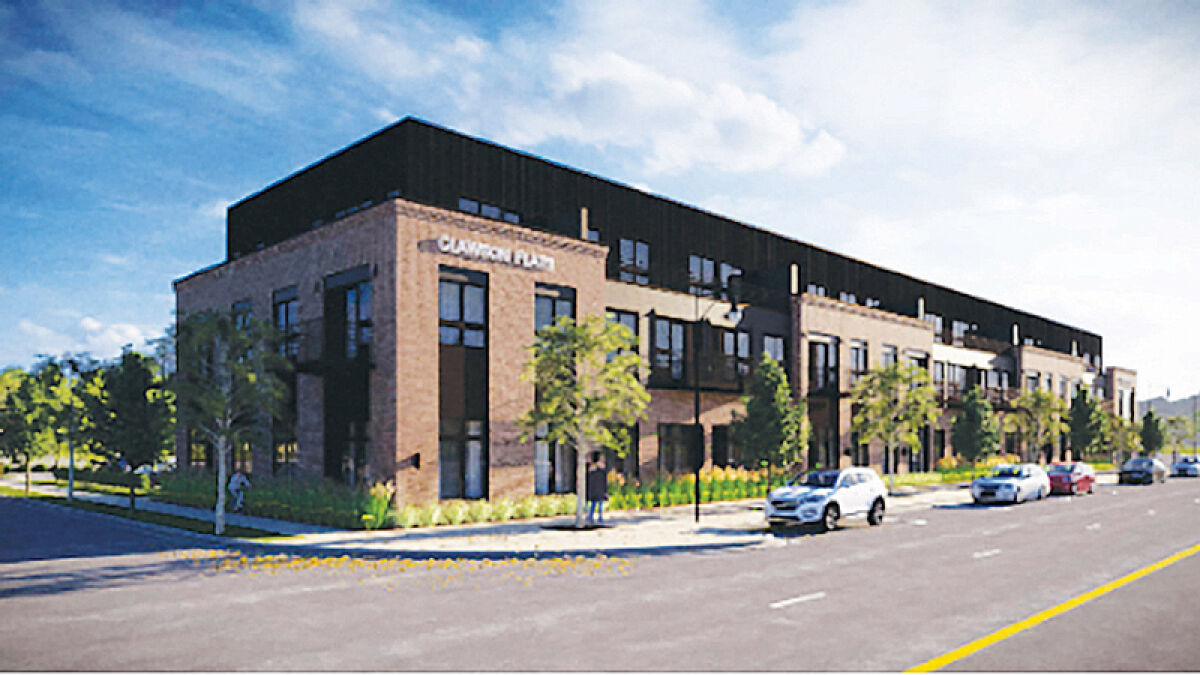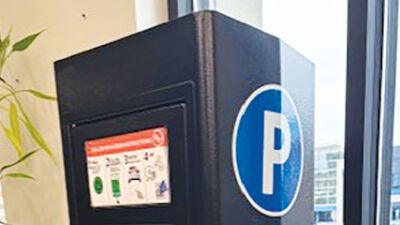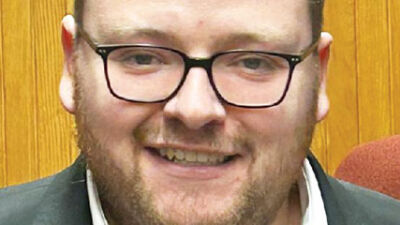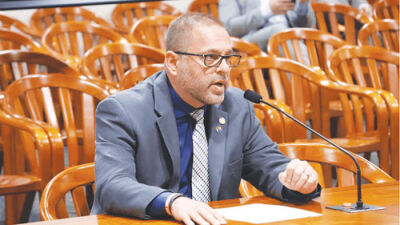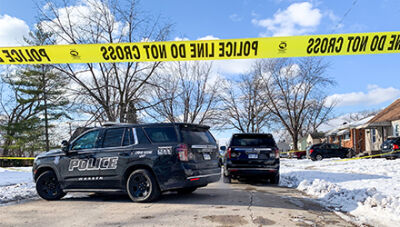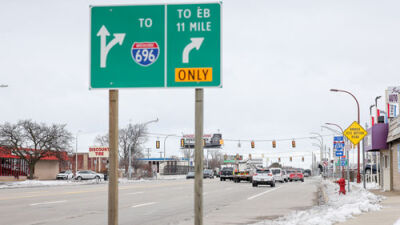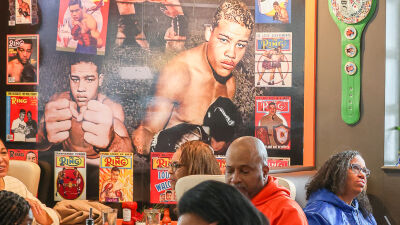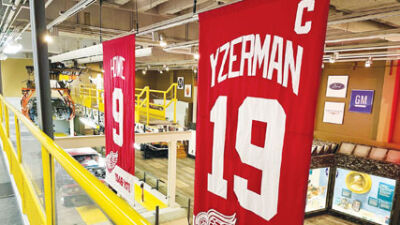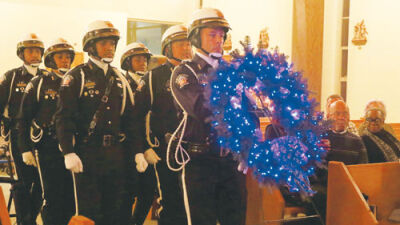CLAWSON — In a unanimous vote by the City Council Jan. 7, the planned unit development to build the Clawson Flats will move forward.
The apartments will be located at 150 N. Main St. on the east side of North Main between Lincoln Avenue and Bowers street, which was previously occupied by a bank.
CSC Capital Group, the owner of the Clawson Flats, has been working with Krieger Klatt Architects to build and design the development.
The Clawson Flats proposal was presented to the Planning Commission on Dec. 12, 2023, Feb. 13, 2024, and once again on March 26, 2024.
The proposal was also seen on Dec. 3 by the City Council, where developers presented an updated list of public benefits and an analysis report on the market and traffic, according to the City Council agenda for Jan. 7.
There were four key changes to the plan addressed at the Dec. 3 meeting, including the reduced unit count of 56 units from 60, which makes the site meet the parking requirements in the zoning ordinance, and an increase in the building height to 37 feet from 35 feet.
Clawson Flats will have studio, one-bedroom and two-bedroom apartments ranging from $1,684 to $2,778 per month, according to the proposal document.
The developers also added an increase in the commercial liner space along North Main Street, which resulted in the reduction of four units. Finally, the facade facing North Main St. will provide greater window space for the nonresidential uses, according to the agenda.
The site was also redesigned to have active uses along 65% of the building’s ground floor frontage facing Main Street, which previously took up 33% of the ground floor.
Public parking for people using the retail space or business will be able to use the eight spaces that will be added by the developer on Main Street. There is also the possibility of adding five to six spaces on the north side of Bowers.
For residential parking, there will be a total of 76 parking spaces, including two Americans with Disabilities Act-compliant spaces and six electric vehicle spaces. Parking will be controlled and monitored by the developers.
There will also be signage indicating assigned parking, according to Joe Tangari, of the engineering and planning firm Giffels Webster.
The residential parking lot can be accessed from both Lincoln and Bowers, with a single driveway onto each street, according to the site plan document.
“I just don’t want it to be a free for all, so it being private parking, that eliminates the public issue,” Council member Bruce Anderson said. “And internally to the tenants, I want to make sure they’re not all wrestling to grab a parking spot.”
Residents will have assigned spaces that will be worked out when they sign the lease contract, according to Tangari.
Michael Khalil, the chief investment officer at CSC Capital Group, said that 76 parking spaces is by code, and if there ends up being extra spaces, they would consider adding designated guest parking.
“If we have 58 or 60 (parking spaces in use, out of the 76 total spaces) after we sign our leases and we have 10 spaces extra, then we can look at, if we decide, to have a guest parking area that we can designate as well,” he said.
Khalil said there will be some kind of enforcement mechanism in place, such as financial penalties, if residents do not follow the parking rules.
Council member Susan Moffitt brought up that residents of Clawson have expressed concerns about traffic.
“When we had a public hearing, they (public) were talking a lot about traffic, I just want to know how that’s being resolved,” Moffitt said.
Tangari said the development will not have a noticeable impact on traffic.
“A residential development is going to produce a lot less of it (traffic) than a purely commercial development or a fully commercial ground floor,” Tangari said. “So you’re creating less traffic with this development than you would with more retail or restaurant square footage in the first place.”
Moffitt said that the majority of the residents voiced concerns specifically about the traffic on Lincoln Avenue, and how this development would affect that.
Traffic problems on Lincoln Avenue already exist because it goes all the way through from North Main to North Rochester Road, according to Tangari.
To help ease this problem, traffic calming measures will be put in place, which would be happening with or without the development. Traffic calming measures are physical changes to roads that make it safer for drivers, pedestrians and cyclists.
“This is a problem that we are looking at no matter what happens with this site,” Tangari said. “We are looking at the suite of options that we could do as far as modifications to that road.”
The traffic study by Julie M. Kroll, licensed professional engineer, states, “The proposed PUD zoning will generate less trips than the potential trip generation associated with the existing CC (city center) zoning classification. Therefore, the proposed PUD is expected to have a lower impact on the adjacent roadway network, as compared to the potential uses of the project site.”
The developers brought an updated list of community benefits to share with the City Council, which includes a $90,000 “public benefit donation” to be used over five years by the city. The donation is a formal part of the PUD.
The $90,000 will be divided into different uses. A total of $25,000 will be put to Downtown Development Authority beautification, $25,000 will be used to improve the citywide tree canopy, $25,0000 will be used for citywide parking system improvements and $15,000 will be put toward building a new trash enclosure located within the city’s Bowers parking lot.
“This is a big decision especially for the local people, so we have to weigh the positives and negatives,” Anderson said. “One of the positives is a significant amount of taxes you’ll be paying once your construction is complete.”
Khalil said that his team has put a lot of effort into appeasing the different requests over the multiple meetings with both the Planning Commission and City Council.
“With the help of City Council, city administration and engineers both at Giffels and our team, we put together something that gets as close as possible to code while still providing the benefit to the city and allows the building to be built from a financing perspective,” Khalil said. “We want to be active community members and we expect to be active community members.”
Building of the Clawson Flats will begin in the spring.
 Publication select ▼
Publication select ▼