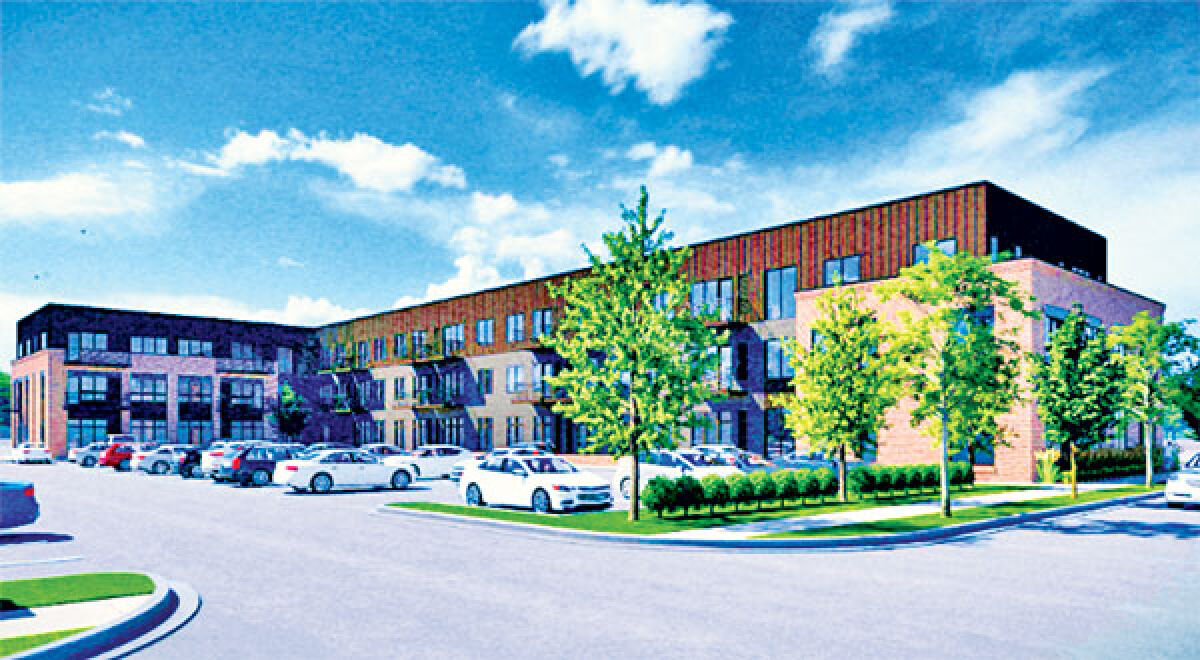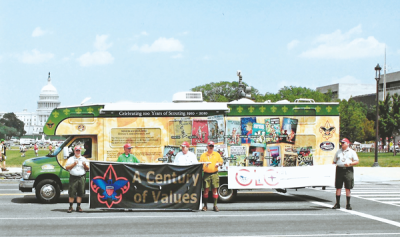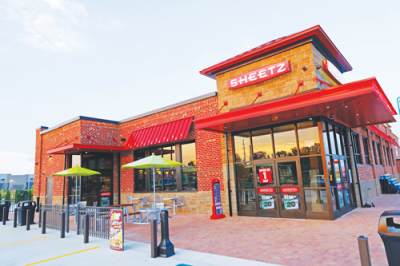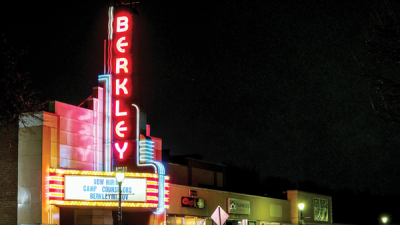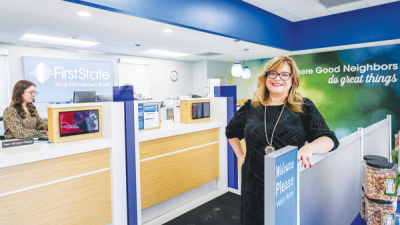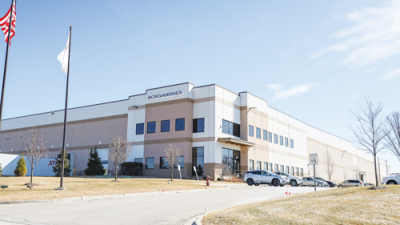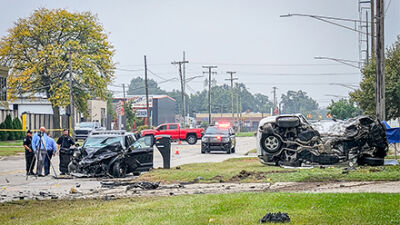CLAWSON — After an almost three-hour discussion at the May 21 Clawson City Council meeting, the council members decided to revisit the proposed Clawson Flats apartment complex development at a later date.
The proposed site plan, located at 150 N. Main St. and 36 Lincoln Ave., received the Planning Commission’s approval March 26 and now stands before the City Council for approval.
Following the discussion on May 21, there were three major issues that the majority of the City Council members had with this planned unit development: density, parking and traffic.
The proposed apartment building was labeled by the developer as a “luxury apartment building” and would include various amenities and 52 units.
Michael Khalil, the chief investment officer at CSC Capital Group, said that he and his team have been working on constructing this proposal for six months with the community of Clawson in mind.
“We look to develop this project and give the city the best project we can give that we believe, and the city believes, will be sustainable for the longevity of Clawson,” he said.
Jason Krieger, of Krieger Klatt Architects, presented the proposed site plan to the council. He said the building will be three stories high and built with “high quality materials.”
With two exits in the parking lot, residents will enter the lot on Bowers Street and exit on Lincoln Avenue, according to Krieger.
It was proposed to have electric vehicle charging stations and eight on-street parking spaces that would be added onto Main Street. The additional on-street parking would be public. The number of EV charging stations has not been decided yet.
Eric Tuomey, part of the development team, said that the Clawson Flats development would provide high-quality housing and bring lifelong residents to the area.
He said the apartments would be attainable, “with over 28% of the units at 80% Area Median Income for Oakland County,” as written in the presentation.
According to Tuomey, infrastructure would also be improved by upgrading the stormwater management system, adding public on-street parking, EV parking spaces, and 10 bicycle parking spaces.
Eliminating the vacant spot and creating an extension of the downtown was also labeled as a public benefit, as the spot would be turned into a “productive use,” according to the presentation.
According to Tuomey, prior to demolition, the existing building and house would be open for use by law enforcement and the Fire Department for training at no cost to the city.
The final benefit discussed was the promotion of Clawson’s downtown retailers. Tuomey said that more people coming in and living there would mean more purchases downtown to support existing small businesses.
Through the developers’ research, it was indicated that the current plan to have 52 units per acre in the Clawson Flats would be in line with the market in comparison to other apartment buildings in Detroit and Ferndale. Rents would be around $1,800 a month, according to information at the meeting.
It was found that studio apartments made up at least 50% of the compared apartments. The PUD proposed in Clawson would have 55% studios.
Tuomey said that this qualifies as a benefit because it shows how they are responding to the current market for apartments.
In regard to the comparison of the apartment density, Mayor Paula Millan felt that Clawson is different from Ferndale and Detroit.
“We are not Ferndale, Detroit or any other community. We are Clawson; we are unique,” Millan said. “We want to have our own identity; we don’t want to mirror any of those.”
Council member Susan Moffitt voiced her concern about having too many studio apartments, saying that this would affect their goals of improving the economy downtown.
“Our goal for having an apartment at this corner is we want to build a downtown,” she said. “My concern is that if all they can afford is a studio apartment, they are not going to be the kind of person that can spend money on those entertainment outlets.”
City Manager Joe Rheker said that the goal is to approve the apartments; the issue is how the council is going to get there.
“Let’s have a conversation (on) how do we get a ‘yes,’” Rheker said. “How do we bridge that market analysis and awareness, and uniqueness, and exchange some information with them (developers) so that they can understand (what the council wants).”
Parking and traffic was also an issue, as multiple council members were worried that an overflow of parking from those apartments would trickle into the downtown.
Khalil said that their team is willing to do whatever is needed to diminish traffic problems going in and out of the apartment site.
Millan said that the public benefits are another aspect that does not satisfy the council.
“Gentlemen, I looked at your plan, I liked the look, I liked the layout; my concern is simply this: It’s a bit too big,” Council member Bruce Anderson said. “Basically, I think you need less units and more parking.”
Council member Matt Binkowski said that he is not as concerned as other members in regard to density.
Binkowski said that the approval by the Planning Commission should be a sufficient reason to trust the proposed plan.
Rheker suggested putting a pin in this discussion and continuing it at a later date that is yet to be determined.
“I look forward to working with all of you and getting you a development that works for us and the city,” Khalil said.
 Publication select ▼
Publication select ▼