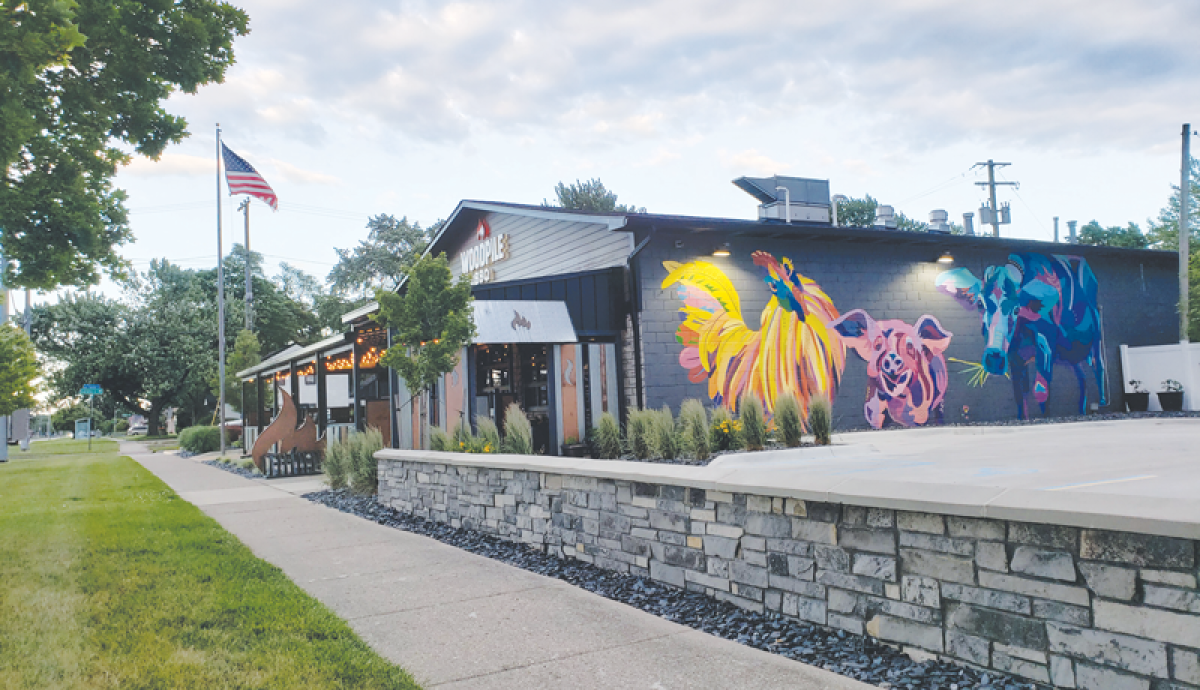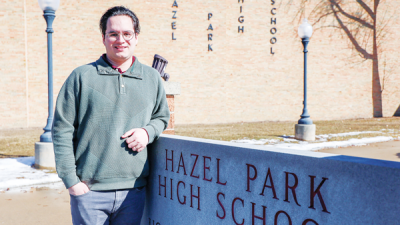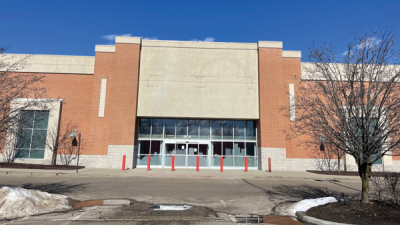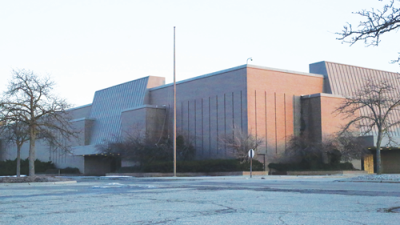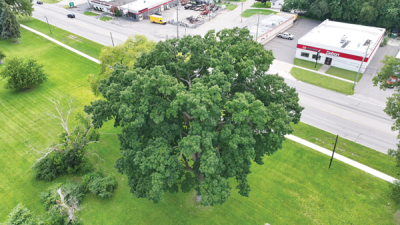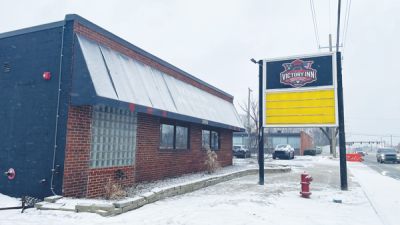MADISON HEIGHTS — The Madison Heights City Council has approved a wide-ranging update to the zoning ordinance that will diversify land uses in the city, including more housing options.
The proposed changes were approved last month at the council’s May 13 meeting. The first complete draft went before the Planning Commission in March. The effort was backed by a $30,000 grant from the Michigan Economic Development Corporation, which paid for technical consultants.
Of note are relaxed standards for accessory dwellings, giving residents more leeway in making modifications to their homes to accommodate relatives, such as living spaces above a garage or built off the side of the house. The rewrite also creates three new districts, eliminates several others and redefines a half-dozen more, allowing for a greater variety of land uses that include more housing.
The rewrite also updates designations. For example, in the old ordinance, a tattoo parlor or pool hall was treated just as severely as an adult bookstore. Spas were also treated differently before, which is why Madison Heights lacks them compared to neighboring Troy. The rewrite reclassifies them in a way where they are no longer taboo.
As for the new districts, one is the City Center Form-Based District, or CC district. Its goal is to help create a highly walkable downtown area. The CC district closely aligns with the city’s existing Downtown Development Authority, which generally includes properties abutting John R Road from Gardenia Avenue to 10 Mile Road and along 11 Mile Road from Interstate 75 to Lorenz Avenue.
“It’s trying to take into account the sorts of businesses that people in the nearby neighborhood would want to walk to,” said Mark Bliss, the mayor pro tem, pointing to examples like the Cadillac Straits brewery and the Woodpile BBQ restaurant. “But I also think you will see more retail and multilevel developments, maybe with stores and restaurants below and condos and apartments above. And the big thing is tied into the form of the business. You won’t see parking in the front anymore, but rather in the back or off to the side, depending on the lot. That will really help with walkability. It’s not a quick fix, but something we will see over time. It will also help with the look of the area.
“I don’t think we’ll ever have a downtown like Royal Oak or Ferndale or Clawson — that’s not Madison Heights,” he said. “But with this rewrite, the Planning Commission and I are trying to ensure that if you live in that neighborhood, you’ll have businesses that you want to walk to and visit.”
The other two new districts are Mixed-Use Innovation 1 and Mixed-Use Innovation 2, or the MUI-1 district, and MUI-2 district, for short. They span a patchwork across the city, the result of the planners having identified sites that were often “concrete jungles” with excessive parking. Bliss said those sites were chosen because that extra space could be better used for mixed-use developments.
The MUI-1 district aims to reuse older industrial structures that have “character” and create a sense of place, but that are no longer suitable for their original purpose. In theory, buildings that were once restricted to light industrial zoning could now become commercial businesses, office space or even multiple-family dwellings.
As for the MUI-2 district, it aims to redevelop moderate-to-large-scale commercial retail centers into walkable, compact sites featuring a mix of commercial, residential and recreational uses. Multiple-family dwellings could also be there, as could businesses, offices and artisan manufacturing — small-scale operations where people make things by hand.
While three districts were added, several others were eliminated.
The Residential Condominium District, or R-C district, was cut since condos represent a form of ownership, not a building or land use type. Condo-style ownership can apply to different layouts, including site condos and building condos. The ordinance already has processes for each.
The High-Rise District, or H-R district, was cut since it became redundant with the addition of the CC district and MUI districts, which allow for greater building heights and a mix of uses within the same building. The properties that were in the H-R district have been folded into the MUI districts.
The other cut districts are the Vehicular Parking districts (P-1 and P-2). They were deemed no longer necessary, since the new ordinance allows standalone parking lots as special land uses in certain districts with use-specific standards.
Beyond the districts that were added and the districts that were cut, others were simply renamed to better reflect their contents.
One of these — the Residential Mixed-Neighborhood District, or R-MN district — has been significantly expanded around the CC district, allowing for more duplexes, triplexes and quadplexes. That is something the city’s master plan said is needed to address “missing middle” housing.
“But it isn’t just about a diversity of housing options. The rewrite makes it attractive to the kinds of businesses we want in our city to come here without requesting special approval,” said the mayor, Roslyn Grafstein, via email. “We will see the benefits of these changes as new developments are attracted to the area, investing in our community and creating homes, jobs, and a vibrant economy.”
Matt Lonnerstater, the city planner, was also deeply involved in the rewrite process. He noted the historic nature of the update.
“This is the first comprehensive rewrite of the city’s zoning ordinance in nearly 50 years,” Lonnerstater said by email. “So it was greatly overdue!”
Quinn Wright, a member of the Madison Heights City Council, said he first came to the city around 20 years ago. He started out with a condominium, and since then has bought two homes in the city. He said he wants others to have the same opportunity in Madison Heights, finding their starter home and upgrading as needed.
“What brought me here was good schools, good streets, and I could start my home ownership. Fast-forward 20 years, and I’ve lived in three places here, and I’m raising my three daughters here,” Wright said. “This rewrite process has taken years, and the residual effect will take years as well. We’re plotting a course making it easier for younger residents to find a space, because they typically bring a lot of development and culture, so we want those newer homebuyers. And we’re making it easier for the city to do business in, as well, which is also important to me as a small business owner. I think we need to remove those barriers for builders to make new developments.”
Josh Champagne, the chair of the Madison Heights Planning Commission, said the process took nearly six years to complete. He said the goal is to foster economic development while improving quality of life.
“Our new zoning ordinance provides more clarity and direction regarding how the city will be built and developed in the future,” Champagne said via email. “As a Madison Heights resident, I’m excited for our city to have the tools we need to encourage and attract the types of future developments and investments that serve our entire community — residents and businesses alike.”
 Publication select ▼
Publication select ▼