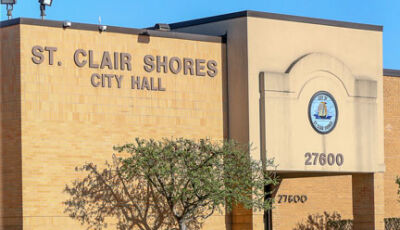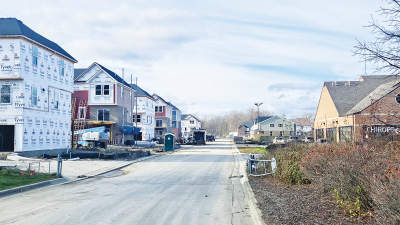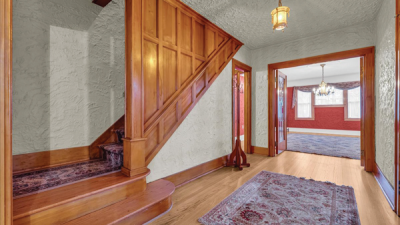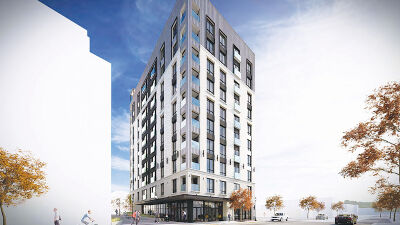ST. CLAIR SHORES — Last month, the St. Clair Shores City Council voted 5-2 to approve a special land use and site plan for a 40-unit multistory family complex on Jefferson Avenue south of Stephens Street.
The plan was approved at the Aug. 21 meeting. Councilman John Caron and Councilwoman Candice Rusie cast the opposing votes.
The special land use and site plan approval was requested by Jefferson Plaza LLC and was presented by Joe Vaglica, the head engineer and architect for the project. Vaglica is from Gateway Engineering. The name of the proposed condominium complex is Fair Winds Cove.
Before the council’s discussion started, there were 18 residents and business owners who made public comments about the project. Some residents who spoke at the meeting also spoke when this plan was brought up for the first time on March 20.
John Mabley, a resident, said he believes the updated traffic study provided by the developer is deficient. He said it fails to address concerns about adding a traffic signal on Jefferson, the impact on neighboring properties and insufficient parking for the multistory building.
“At the end of the day, if all the open issues cannot be successfully addressed by the developer, what will you have brought to the Nautical Mile for you as a council and all of us to view, experience and deal with in the coming years?” Mabley said.
John Hoben, president of Windwood Pointe, said based on his observations from years of selling real estate, the developer is not reading market demands or addressing safety concerns. He said a few amenities that are missing from the plan are market value, parking, ample generators and elevators for the units and others.
The council’s discussion started with the special land use request to exceed two stories. Councilman Ron Frederick pointed out they have not yet seen the presentation for the site plan and moved to approve the special land use as presented with support from Councilman Chris Vitale.
Caron stated he had the same objection he had at the last meeting, when he said there needed to be a buffer for the building such as a lake or a freeway, and that there is no buffer in this site plan.
He took into consideration the comments from the residents at the Aug. 21 meeting. He said the environmental studies should have been done prior to any development being considered.
“Since a cleanup is now determined, thanks to the diligence of the residents, that is now required. I don’t see why we would go ahead with any approvals,” Caron said.
Rusie said she is also opposed to the special land use and referenced the ordinance as to why she’s opposed. She also said she doesn’t think anything has been met in terms of the standards in the ordinances.
“It’s not just let’s grant it to move the discussion along. There’s actually standards within the ordinance that we have to find to grant the special land use and I haven’t heard those really discussed,” Rusie said.
Vitale said the building is not five stories, but instead, four stories of condos.
“So what we have is a four-story building that’s making use of a flat roof and looking at the plans, that flat roof is 44 feet from the ground,” Vitale said.
He also brought up other buildings and developments that have gone through multiple site plans before coming to a finalized project.
“That’s how you often arrive at these developments. There’s a back and forth. There’s an exchange,” Vitale said.
St. Clair Shores Community Development and Inspections Director Denise Pike cleared up what a special land use means.
“A vote affirmatively for a special land use does not automatically approve the height. It only approves this development going above two stories,” Pike said.
Councilman Dave Rubello said he approves the special land use because there is a “total lack of options on this type of housing in St. Clair Shores.”
After the special land use was approved 5-2, Vaglica, along with Mike Gatien, the principal and senior project manager of Applied Environmental, presented the site plan. The site plan included a traffic study, an environmental study, a shadow study and explanations about materials used in the construction. They also addressed residents’ concerns about electrical work and dumpsters.
Vaglica said there are no variances on the site plan. The only thing changed was they added an entrance on Jefferson that was previously on Ridgeway Street.
In the traffic study, they compared the traffic flow of the condominium with a restaurant development, a retail development and a gas station development. Vaglica said the findings showed the condominium had the least amount of trips per day with 182 trips.
Vaglica said the city needed a more in-depth environmental study, hence the hiring of Applied Environmental. Gatien said on a scale of 1 to 10 with 10 having the worst contamination, the Jefferson site is at a 3.
He explained that groundwater contamination is localized to specific areas in the site. In total, there were three areas in the site that were above criteria set up by the Michigan Department of Environment, Great Lakes, and Energy. Other locations were below criteria, Gatien said, but above vapor inclusion screening levels put out by the state.
“In order to allow for a safe development, a vapor barrier of some sort or a vapor mitigation system or complete removal of the soil and groundwater (is needed), which is not the easiest thing to do,” Gatien said. “So a lot of sites in development stages end up having some type of mitigation for vapor.”
Gatien added there are a lot of properties out there like this that have different levels of contamination.
“I wouldn’t call this minimal; minimal, but a 3 out of 10 is definitely able to handle the obstacles that you have to do during development and it’s pretty much soil removal,” Gatien said. “Groundwater is not very prevalent so if it does collect it gets pumped out and disposed of properly.”
They also did three borings on the far west area of the property to see if the contamination could migrate into the residential areas.
“And at each one of those three locations, we didn’t find groundwater; it was all clay down to 20 feet,” Gatien said. “We sampled the soil at each spot and didn’t have any sign of contamination at those locations.”
The shadow study presented by Vaglica showed it would not affect the residences in the area. The shadow was generated using a software program and according to Vaglica, it was not manipulated by them. The study showed “minimal shadows passed the parking lot only during the early morning hours between May and July,” according to Vaglica.
Vitale said that he asked for the shadow study because concerns were raised before about the shadow.
Vaglica said the building is 90% made of brick.
“In the industry we refer to it as brick veneer, being that it’s a veneer that you put but it’s full brick,” Vaglica said.
Caron warned that there isn’t going to be much more interaction with the residents after the meeting.
“I think what you stated was appropriate is that if there are other concerns it goes through community development and Ms. Pike to work on a resolution,” Caron said. “You just can’t take all these inputs and then change things around after you guys vote on something.”
 Publication select ▼
Publication select ▼






















