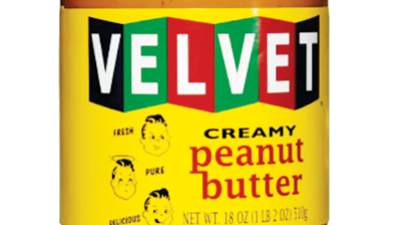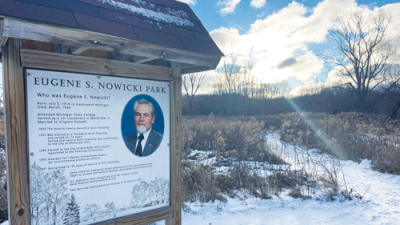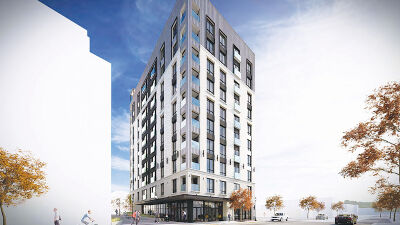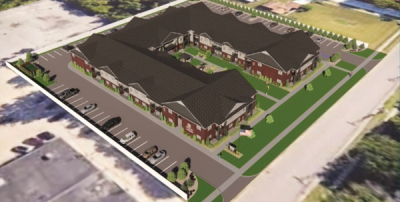
This rendering shows a concept design for the Sterling Landings III apartment complex for 8271 Irving Road in Sterling Heights.
Image provided by Gallo Cos.
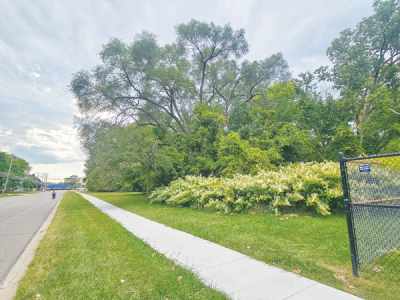
The Sterling Heights Planning Commission recently voted in favor of a special land use and site plan approval for the Sterling Landings III apartment complex to occupy currently vacant land along Irving Road in Sterling Heights.
Photo by Patricia O’Blenes
STERLING HEIGHTS — Around two years after an apartment project for Irving Road was rejected by the Sterling Heights City Council, the Sterling Heights Planning Commission has given a modified version of it a green light.
During an Aug. 14 meeting, the Sterling Heights Planning Commission voted 8-1 to clear the way for developer Gallo Cos. to build an apartment complex on Irving Road. Planning Commission Vice Chair Nathan Inks was the sole dissenter.
Gallo Cos. sought a special land use and site plan approval for its concept two-story apartment complex, Sterling Landings III, at 8271 Irving Road, which is south of 15 Mile Road and just east of Van Dyke Avenue.
The currently vacant property sits on about 2.25 acres and has been zoned as O-2 planned office district, and the space is within the Van Dyke Mixed Use District. According to City Planner Jake Parcell, residential housing is to the property’s east, and the other three sides have commercial or office zoning. City officials said the proposal calls for 50 one-bedroom units and 20 two-bedroom units.
The Sterling Heights City Council denied via a 6-1 vote a similar proposal with 64 units in 2022. Parcell said that the latest proposal would be the No. 3 densest planned apartment complex in the city at 31.11 units per acre, just behind No. 2 Marketplace Cove along Brougham Drive, near Van Dyke, and No. 1 Icon Park Residences, by 14 Mile and Mound roads.
Gallo and his attorney, Philip Ruggeri, argued that the property is too hidden and obscure from Van Dyke to be suitable for retail, and that their request merely sought to remove the retail requirement.
“I can assure you that this piece will never ever, ever in our lifetime become mixed-use,” Ruggeri said, later adding: “If it was something that was feasible, (Gallo) would do it in a New York minute.”
Planning Commission Vice Chair Nathan Inks said if the city allows exceptions to the Van Dyke Mixed Use District, the area won’t actually become mixed use.
“The point of the overlay district was to change the status quo,” Inks said.
Planning Commissioner Gerald Rowe said that while he respects the Van Dyke Mixed Use District concept, he had doubts about whether Irving has a traffic volume that could sustain commercial use.
During public comment, some residents cited concerns over privacy, noise, crime, water drainage, increased traffic, lighting, a characterized lack of green space, and the planned area for dogs. Another resident speaker said, “This design is a lot better than the other one.”
Planning Commission Chair Pashko Ujkic said the property could conform to the mixed-use district requirements if even a small percentage of its ground floor had some type of commercial use, like a dry cleaner. Planning Commissioner Geoff Gariepy said the purpose of zoning is to make sure property uses are harmonious with one another. He added that he opposed the idea that the government knows better than the market or should dictate to private property owners “by fiat” what they can or cannot build.
While Gallo insisted that he didn’t have to do so, he ended up agreeing to designate and market a couple of units on the first floor for potential commercial development — under the premise that if there’s no demand after 18 months, he gets to convert those units to residential.
According to Parcell, this passed proposal doesn’t have to go to the City Council for final approval.
Learn more about the Sterling Heights Planning Commission by visiting sterlingheights.gov and typing “Planning Commission” in the search bar.
 Publication select ▼
Publication select ▼



