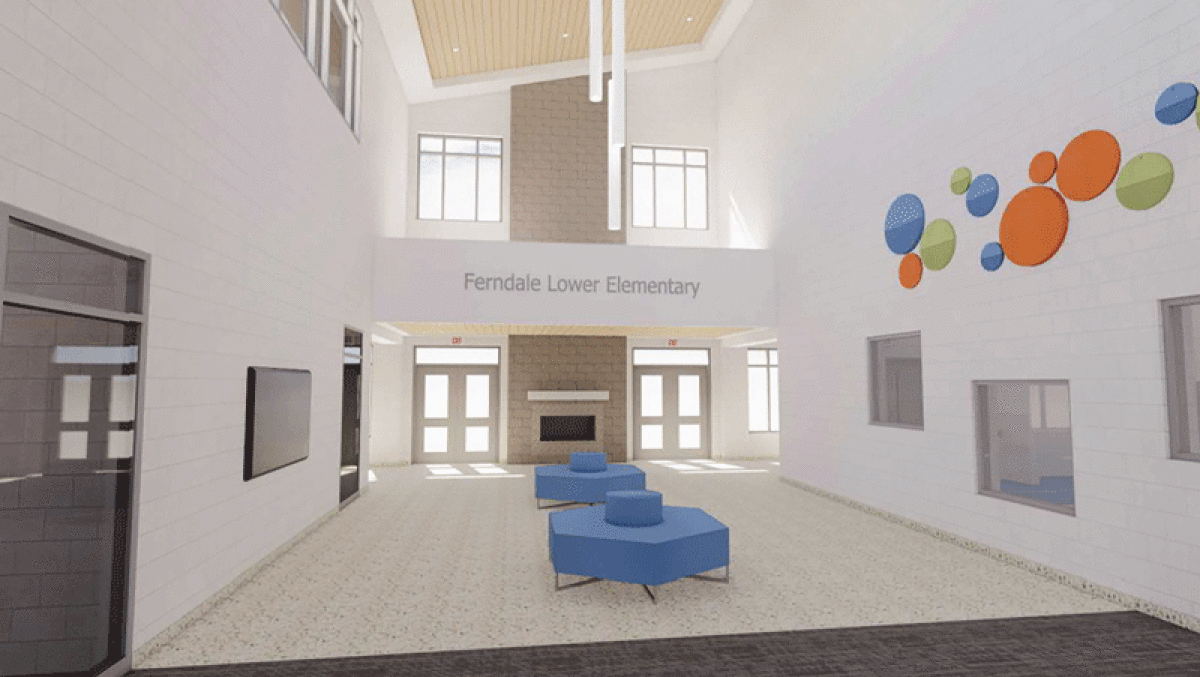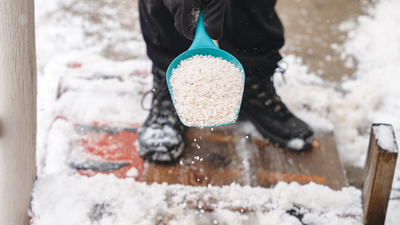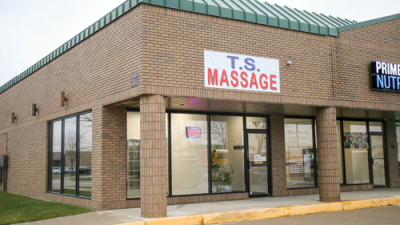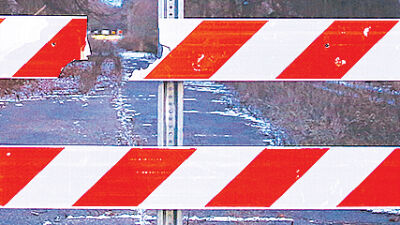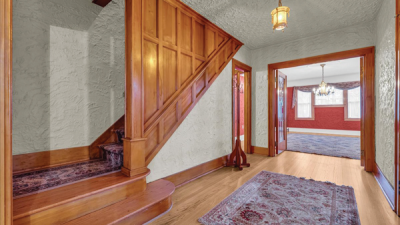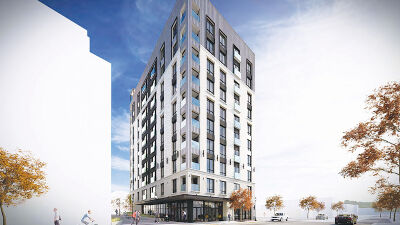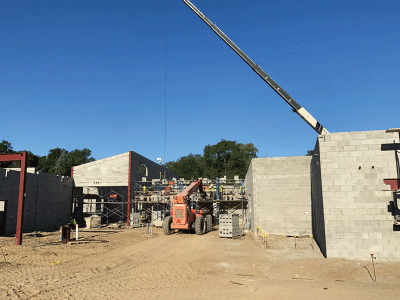
Construction on Ferndale Public Schools’ new K-2 elementary school began in the spring. Work is expected to be completed next fall.
Photo provided by Ferndale Public Schools
FERNDALE — Ferndale Public Schools is several months into the construction of its new K-2 elementary school, and the district believes that it is on track to complete the project on time.
The district is currently building the new Ferndale Lower Elementary School at Oak Park Boulevard and Rosewood Street in Oak Park. It has been under construction since the spring.
Executive Director of Operations and Transportation Jamie Stottlemyer stated that the majority of the construction is being done on the far south end of the building, including work on the roof. The south end is where the second graders will be located.
Stottlemyer said the construction is on schedule to be completed in October 2023.
“Once the building’s done, then we are going to fully furnish it,” he said. “We would start bringing in the furniture, so that will happen through the course of the winter. And then that’ll give the teachers some time to move some of their supplies over. So our grand opening and when kids would be back in that building is the start of the 2024 school year.”
“We were going to try and switch them at Christmastime, but it just makes more sense and it’s more logical to do it over the course of the summer,” he continued.
In designing the new building, schools were toured around the state to find what features would be the best fit.
Stottlemyer said they took a long look at the best practices in construction and spent a lot of time doing spatial analysis. He described each wing of the new elementary school as its own little community. An element included in the final design will be extended learning areas, which classrooms flow into and that are meant to be collaborative classroom spaces.
“It’s a complete teaching area,” he said. “They can either teach in their classrooms or they can come out into these extended learning areas for group discussions and group activities. It almost becomes its own neighborhood.”
The current Lower Elementary is located at the former Roosevelt school at 2610 Pinecrest Drive. The 101-year-old building will not be vacated once the school leaves, however, as it will receive updates and be used for the Center for Advanced Studies and the Arts.
In terms of how the new building will be beneficial to the students and staff, Lower Elementary Principal Diana Keefe said a big focus in what it will bring is space and movement
“We pride ourselves on being a whole-child school,” she said. “It’s not just about the academics, it’s about the physical development as well as the emotional development. So when I think about the school property that we’re on now, we’re on 3 and a half acres of land. We’re moving to 11 acres. So just the sheer space is going to be wonderful. We’re going to have outdoor learning space that we do not have here; we will have bigger playgrounds that will support our students and their growth.”
Keefe also noted that they have a lot of people working in the hallways of the school, but the new building will have offices and assigned workspaces in the hallway. Other updates include classrooms getting their own bathrooms, cubby areas, and entrances and exits to the building.
“It’s going to be bigger and it’s going to be more collaborative spaces for us to work in,” she said.
“There’s a lot of safety updates that will be part of this building that I think will be beneficial. But I just think that … there’ll be more time on tasks, there’ll be less movement in the hallway. Everything about this building is amazing. The technology is updated, the space, the decorations, just the colors. It’s vibrant. It’s going to be a school family.”
 Publication select ▼
Publication select ▼