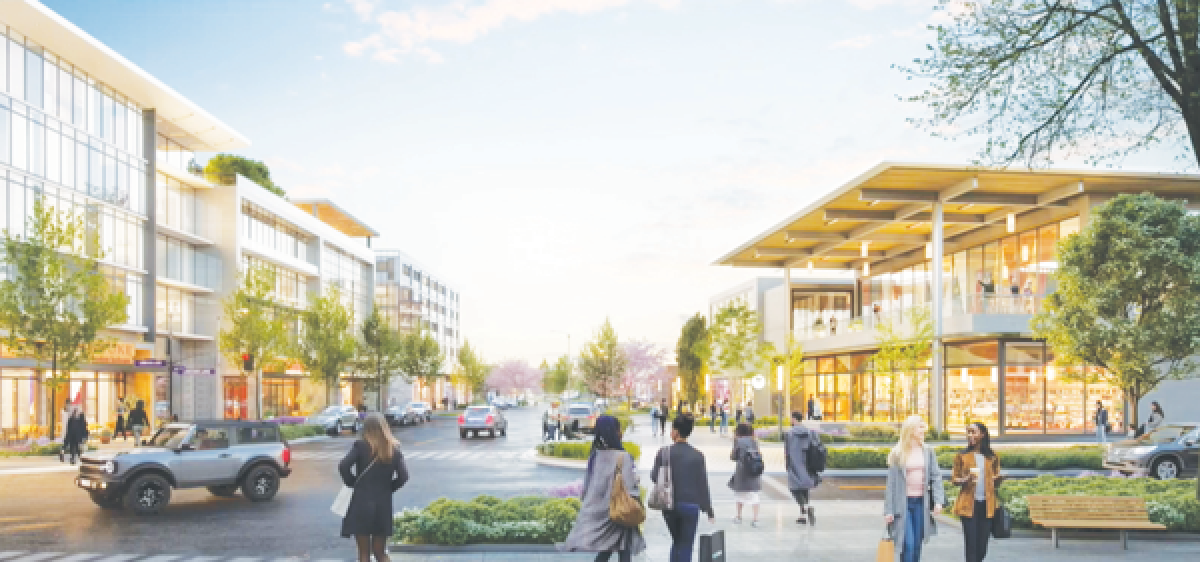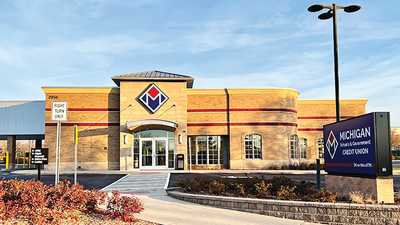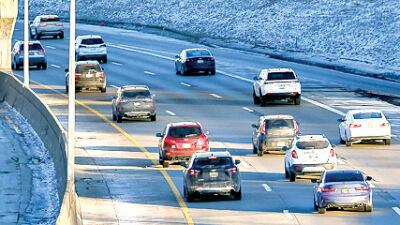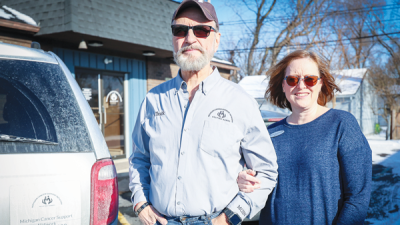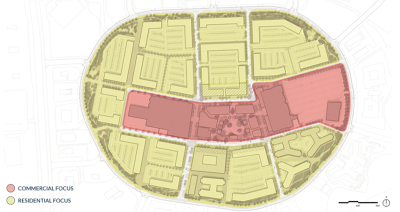
This conceptual map shows the breakdown between the Lakeside City Center’s residentially focused areas, in yellow, and commercial focused areas, in red.
Rendering provided by the city of Sterling Heights
STERLING HEIGHTS — The long-term plans for the Lakeside City Center could truly put the “heights” in Sterling Heights.
During an Oct. 8 workshop, the Sterling Heights Planning Commission heard the latest details over zoning code and design guidelines for the Lakeside redevelopment project.
The project plans to transform Lakeside Mall — which closed at the start of July — into a mixed-use district including multiple neighborhoods.
During the workshop, representatives from the planning, architecture and engineering firm Arcadis shared those guidelines. They explained that the goal is to make the Lakeside site adaptable to the future and the community’s needs.
Erich Dohrer, from Arcadis, talked about the need for a mix of uses at the new Lakeside, including retail, residences, offices and more.
“That’s what comes together to create the vibrancy and the dynamic kind of city center,” Dohrer said. “But it’s also important that it also helps to promote economic sustainability over the long term.”
Dohrer said the current plan envisions 2,359 multifamily residential units, over 560,000 square feet of retail anchor space, almost 162,000 square feet of new retail space, 70,000 square feet of office space, a 20,000-square-foot community center, and a hotel with 80-100 rooms. There would also be 400 units for independent senior living and 350 units for active adults ages 55 and older, he explained.
A sector of the development called The Lakeside Heart would be in the city center’s center, overlapping the mall’s historical footprint. James Mellor, from Arcadis, said this area would feature a 1-acre central park, and the area could host movies in the park and farmers markets.
Four neighborhoods would surround the Lakeside Heart: The Crossroads to the northwest, The Urban Green to the northeast, The Senior Social for active senior living to the southeast, and The Suburban Retreat to the southwest.
All those neighborhoods will be surrounded by a 1 1/2 mile-long green belt park, the Lakeside Legacy Loop, in the area of today’s Lakeside Circle. Developers expect to design that area for cycling, running and more.
“So everybody who works and lives here is a three- to five-minute walk from this space that takes you all the way around the site,” Dohrer said concerning the loop.
If the property were like a hamburger, residentially focused property would mainly make up the buns while commercially focused property would make up the meat in a central belt that spans all but the westernmost portion of the district. But Dohrer explained that the framework still offers enough flexibility to potentially put an office, coffee shop or residential development in a commercial zone.
According to Arcadis, as far as building heights go, the mainly commercial areas would be one or two stories while the residential areas would be mostly four or five stories. An exception would be the senior area in the southeast, which could have six-story buildings.
For the long-term future, zoning height restrictions would limit Lakeside’s northern third to 50 stories, the middle third to 35 stories and the southern third to 10 stories, Dohrer’s presentation explained.
“And again, you can say, ‘No one is building a 50-story building in Sterling Heights.’ But in 25, 30 years, is that the case? We don’t know,” Dohrer said. “So we want to have that flexibility that this can grow and adapt as the city does.”
When public speakers spoke at the meeting, Rick Williams said he looks forward to seeing Lakeside’s future.
He said while he liked the idea of the ring around the perimeter, Lakeside has historically been commercial with some added entertainment attractions. He said he was concerned about the density and how much residential property is being proposed for the site.
“It’ll bring quite a bit of traffic with that much residential area,” he said.
When it was time for Planning Commission members to respond, Pashko Ujkic said the plan “looks like a mini city” but questioned whether it would be entirely walkable within minutes.
Commissioner Geoff Gariepy wondered how the area could conceptually handle parking for 50-story buildings.
Sterling Heights City Planner Jake Parcell noted that the presentation is still a concept plan and not the final product. But Parcell said while 50-stories may not happen “anytime soon,” one way parking could theoretically be handled is ground-floor commercial with three stories of parking above and then residential on top.
Nathan Inks, from the Planning Commission, liked the concept and said the city is thinking about ways to integrate existing businesses with the new Lakeside development. He allayed concerns about the timing of 35- or 50-story buildings, if they ever happen at all.
“I think it’s important to keep in mind that this is a very long-term plan,” Inks said. “We’re not going to turn around in two years and put up a 50-story building at Lakeside.
“But we need to be forward-thinking about how the development is going to progress because if developers have to come back before the Planning Commission, before City Council, every five years … that’s not conducive to good development,” Inks said.
Parcell said the Planning Commission is expected to next take up the Lakeside district proposal for a public hearing during a Nov. 7 meeting.
Learn more about the Planning Commission by visiting sterlingheights.gov and typing “Planning Commission” in the search bar, or by calling (586) 446-2489.
 Publication select ▼
Publication select ▼