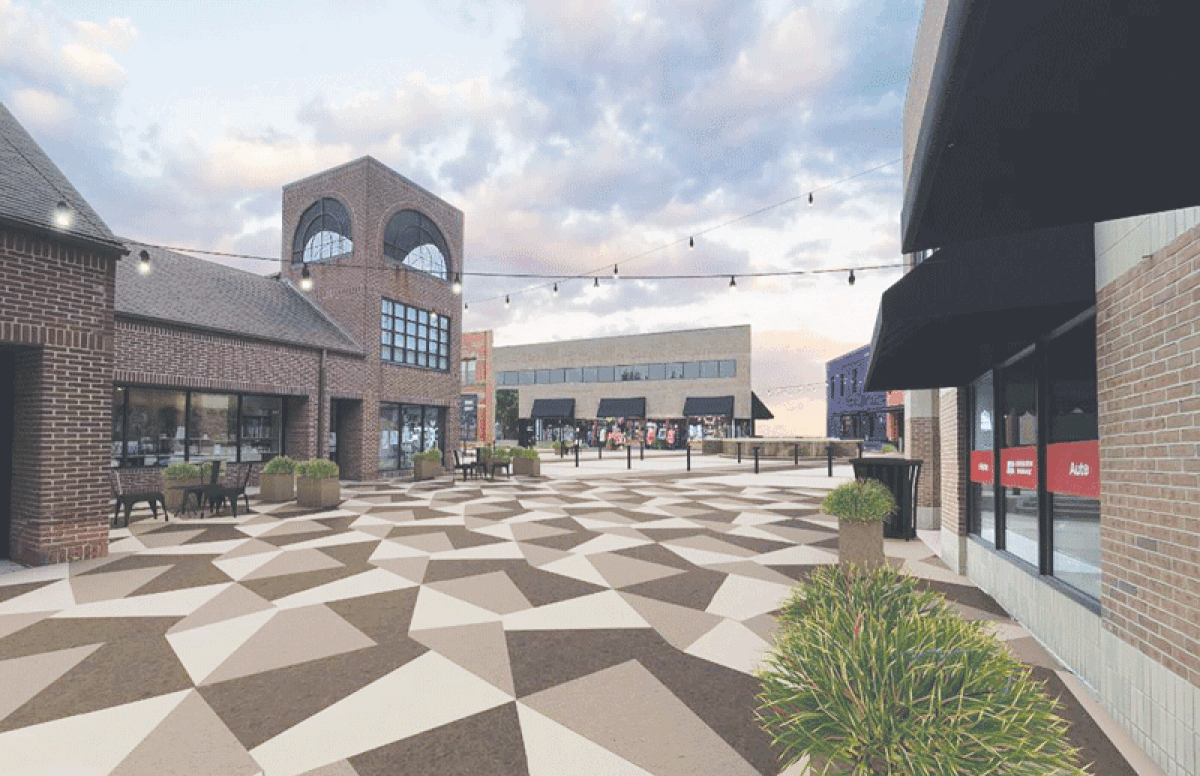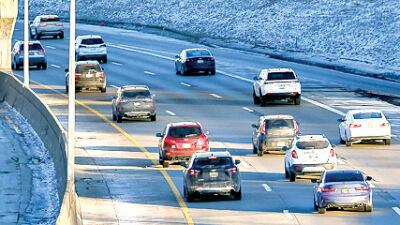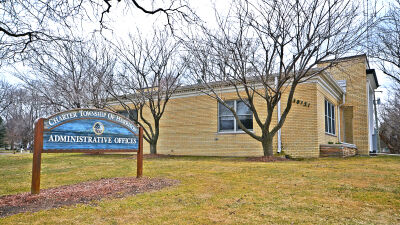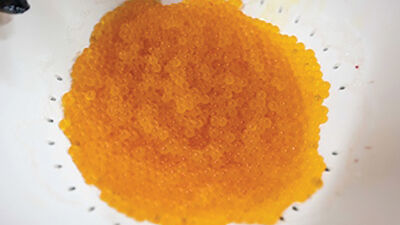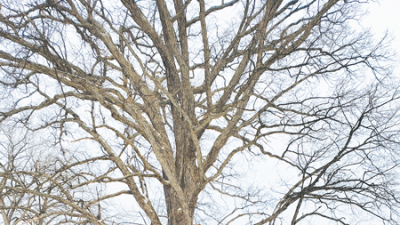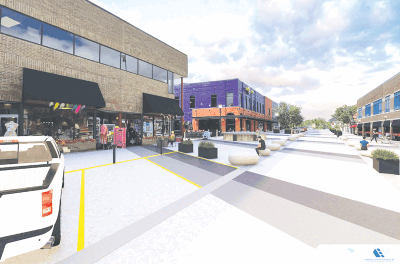
This is a rendering of the redesigned Macomb Place as part of the Mount Clemens Downtown Revitalization Project. The road is level for a better pedestrian experience with movable planters and boulders separating the pedestrian-only areas from space in which vehicles will traverse. Hydraulic bollards will be placed at either end of the street to block vehicle access as desired.
Image provided by Anderson, Eckstein & Westrick
MOUNT CLEMENS — Macomb Place and the Cherry Street Mall are the center of many public events in the “Bath City.” Next year, a massive overhaul will reshape the cultural core of Mount Clemens.
Dubbed the “Downtown Revitalization Project,” the plan was designed by engineering consulting firm Anderson, Eckstein & Westrick and is set to begin construction in Spring 2024. The project aims to emphasize Cherry Street and Macomb Place’s role as an event and shopping space by making it more accessible for pedestrians while also bringing improvements to parking in the area. Representatives from AEW gave a presentation about the project at a Mount Clemens City Commission work session on Nov. 20.
Meant to be worked on in two phases, the first part focuses on Macomb Place, the Cherry Street Mall and the New Street parking lot.
“Cherry Street Mall was built originally in 1980 and closed Macomb Place and Cherry Street,” said Kyle Seidel, AEW project manager. “Then in 1992, they actually reopened Macomb Place, but it was only for pedestrians before and now they allow cars. I’m not here to tell you that we’re closing these streets. We’re making it possible to close for special events. We’re making it safe for people to walk around there.”
Macomb Place will become a curbless street with a new multimaterial paved surface cutting diagonal stripes across the length of the road from Walnut Street to Pine Street. The level surface will make it easier for pedestrians to walk around, while heavy objects like planters, decorative boulders and hydraulic bollards will create barriers between the walking path and the space cars will pass through. Street parking will be maintained, though commissioners raised concerns over businesses maintaining outdoor seating and streetside loading zones.
The fountain stage is also set to be redesigned as part of phase one. AEW planners came to the meeting with plans for an uncovered stage, though commissioners stated one with a roof (or the ability to have a roof) would be best for all-season use.
“I know that Santa is going to show up to get the key from the city with a roof or not,” said City Commissioner Erik Rick. “I think a roof might be worth it.”
Roofless or roofed, changes will be made to the stage. It will remain a circle but will be relocated to the western side of Macomb Place about 15 feet away from its current location. Patterned pavement will adorn Cherry Street where it meets Macomb Place, transitioning to a zig-zag pattern once further away from Macomb Place. New entrances will be made at either end, and lighting upgrades will be included as part of the first phase.
Topping phase one off is the repaved New Street parking, which will have 67 spots including two electric vehicle charging spaces and three spaces accessible to those with mobility limitations. Parking meters will be removed in favor of parking kiosks. The lot is designed to make garbage collection easier by placing dumpsters along Pine Street. There are 11 fewer parking spaces in the proposed plan than the current 78-space lot.
Phase two consists of redesigning Cherry Street between Market Street and New Street. The 30-foot right of way will be reprofiled to emphasize pedestrian use, bringing the southern sidewalk up to 9 feet and reducing the roadway to 16 feet. Traffic will flow one-way eastbound from New Street.
The project is estimated to cost $5.65 million, with funding coming from local, state and federal sources, including $3.5 million committed to the project from John James’ congressional office.
Construction for phase one is set to begin in June or July 2024 alongside underground utility work. Access to the area will be restricted during construction, and a meeting on Dec. 6 at 48 Cherry Street is set for planners to discuss the project with business owners.
 Publication select ▼
Publication select ▼