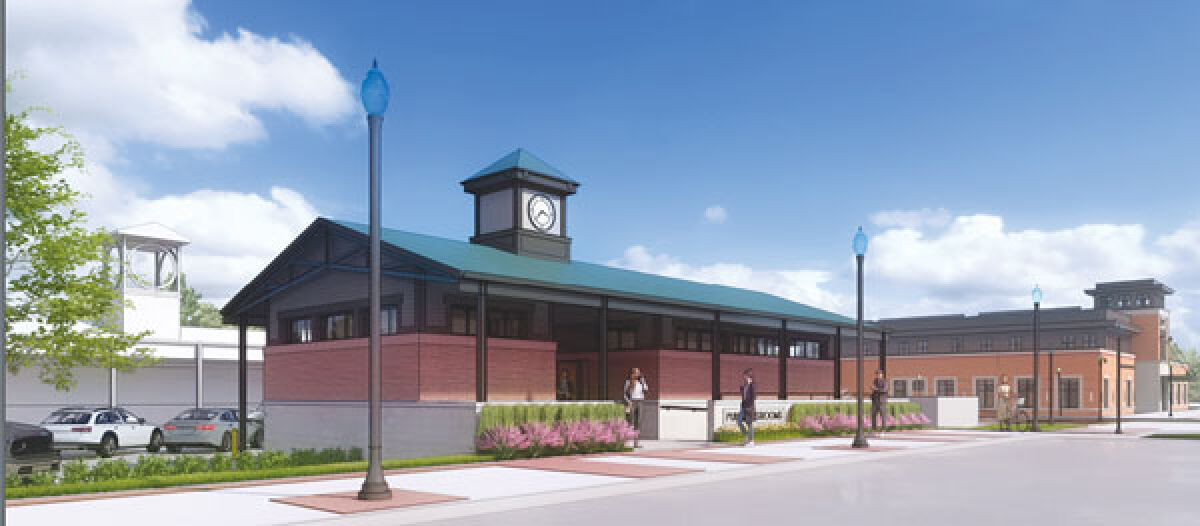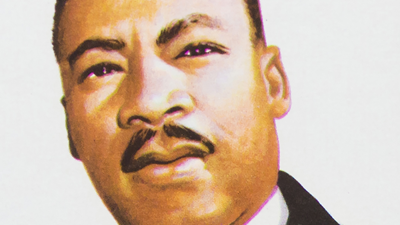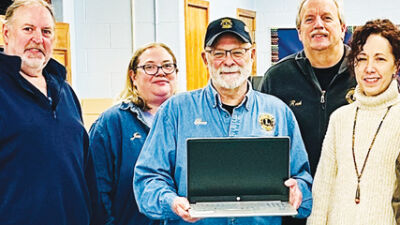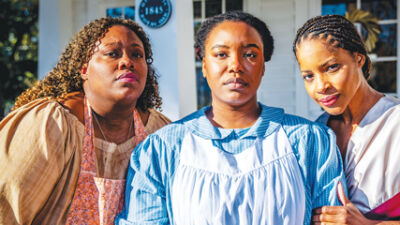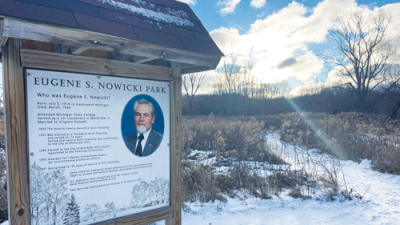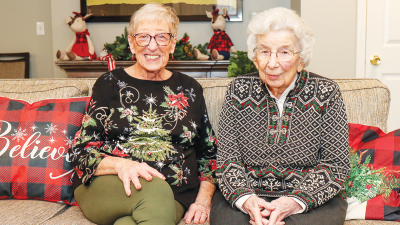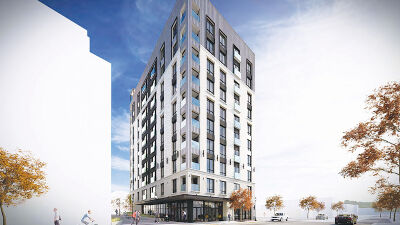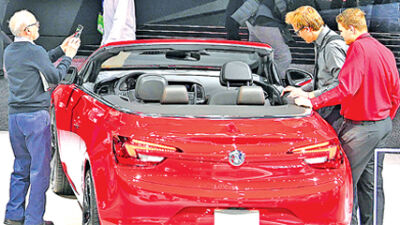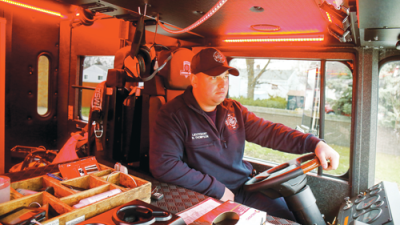ROYAL OAK — The Royal Oak City Commission unanimously approved the design for the city’s first public restroom building at the commission meeting Dec. 18.
The restrooms will be located on the western side of the Royal Oak Farmers Market parking lot on Troy Street, across from the library and adjacent to City Hall and Centennial Commons.
Several commissioners stated various reasons why they supported the building, including that it will give restroom access to a few different hot spots downtown.
“It’s not necessarily a washroom for the park, but rather for the entire civic center,” Mayor Mike Fournier said. “It really is somewhat centrally located between the library, farmers market, City Hall and the park, and on Troy, where there is a myriad of different activity options.”
Plans for restrooms have been in discussion for three to four years, according to interim City Manager Todd Fenton.
The current budget for these restrooms is $800,000, according to Fenton.
“After our community engagement process with the American Rescue Plan Act, there were a lot of stakeholders in the city that were emphasizing the need for public restrooms in downtown Royal Oak, of which we do not have any,” Fenton said.
The schematic plans for the restrooms provided in a presentation by Jeff Klatt, a principal with Krieger Klatt Architects, included information regarding size, location and the materials that will be used.
Being placed within the current parking lot space, the building will take up 12 current parking spaces. Seven of those spaces will be compromised by the building, while five will be taken up with a crosswalk from the bathroom to the farmers market.
The building will include two family bathrooms, a men’s bathroom and a women’s bathroom. The men’s bathroom will have three urinals and two toilets, and the women’s bathroom will have five toilets. Each will include three sinks.
Commissioner Sharlan Douglas had a few comments, beginning with her proposal of adding shelves near the sinks.
“For people to put their bags and possessions while they are washing their hands,” she said. “That’s a deal breaker here.”
Commissioner Rebecca Cheezum was concerned about lines.
“A lot of times the women’s restroom has a much longer line than the men’s restroom, which often has no line,” Cheezum said.
She asked if there was any way to change the design so that the women’s restroom would have one additional stall.
In response to this, Douglas proposed the idea of gender neutral bathrooms, or individual floor-to-ceiling closed-door stalls.
“This is not really different from portajohns,” she said. “That would solve the equity problem.”
Klatt said they can look into it, but size might prevent it from being possible.
To ensure accessibility from Troy Street, the building has an open hallway separating family restrooms on one side, and the men’s and women’s restrooms on the other.
This open section of the building will give access to both sides, making it easy to travel between Troy Street and the farmers market, according to Klatt.
Fenton also mentioned that these restrooms will not be enough for big events, meaning that there will still be a need for portable restrooms during those times.
The building’s plans also emphasize its aesthetics. Including a clock tower on top of the building will give a sense of identity to it, according to Klatt, and tie the building into the surrounding architecture.
Following the approval of the design, Fenton and Krieger Klatt Architects will investigate the suggestions brought up by city commissioners.
In particular, they will be investigating adding an additional stall to the women’s side, according to Fenton.
Once these add-ons and suggestions have been fully investigated, construction drawings will be created, and then the work would be the next step.
“We are looking at approximately a 24-week construction period for that facility,” said Fenton. “I would like to try to bring this project out to bid in the spring.”
Fenton is hopeful that if everything goes to plan, community members can expect to see the restrooms being built throughout this upcoming spring and summer.
 Publication select ▼
Publication select ▼