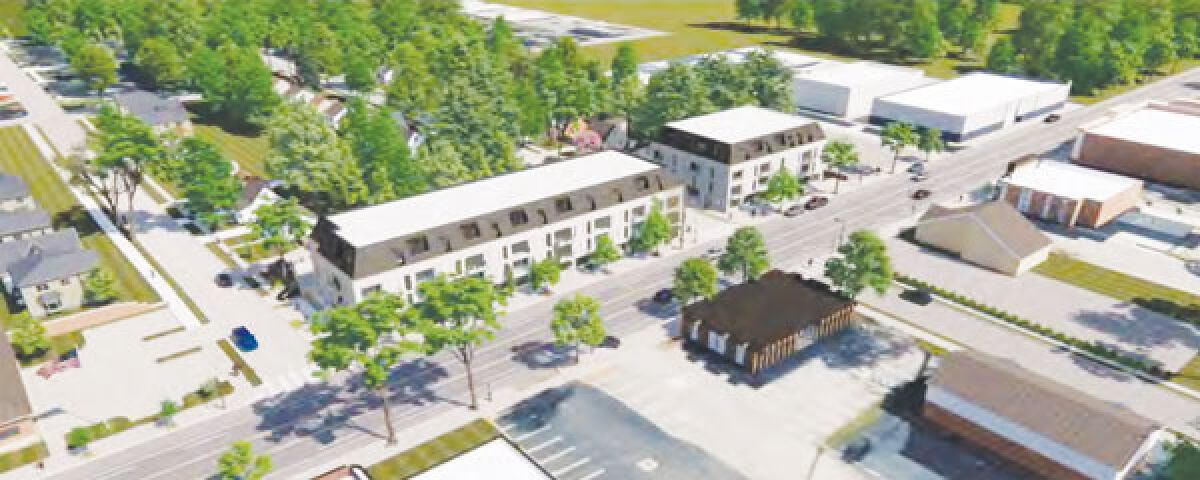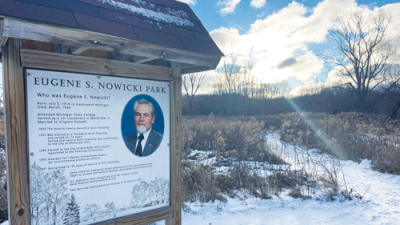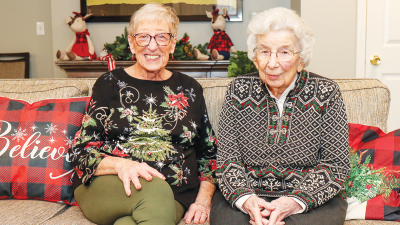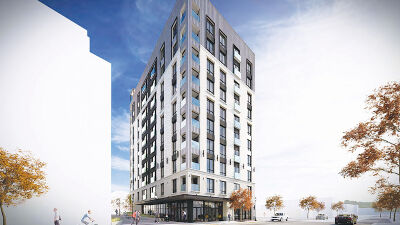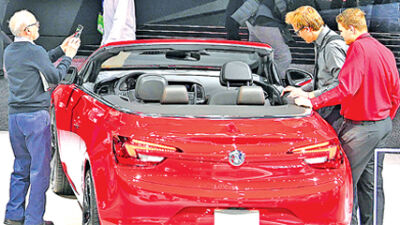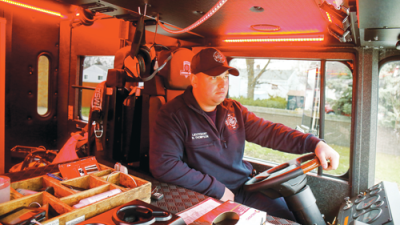BERKLEY — The Berkley City Council recently approved a planned unit development for a big multiple-family project on several properties.
At its June 17 meeting, the council approved the PUD for a 57-unit multiple-family development called The Columbia at 2465, 2468 and 2476 Columbia Road, and 2475 Cambridge Road.
The project previously was approved by the city’s Planning Commission in October, and developers WJ Ventures and Designhaus Architecture have spent the succeeding months working on changes to The Columbia based on feedback from the council and community.
“It’s a modern project. It’s going to be a really nice construction,” said applicant Wayne Wudyka, of WJ Ventures. “We think it optimizes the space. It creates a walkable area, beautifies the gateway, which is one of the master plan designs, and it replaces three 80-year-old duplexes, which we maintained and have fully occupied this whole time. And we think the design is one that fits the area.”
Berkley has a high demand for housing, Wudyka said, and 73% of the existing land use in the city is single-family homes, while 1% of the land use is dedicated to multifamily.
“The master plan adopted in 2021 clearly addresses the need for alternative housing to support the city’s vision and for success,” he said. “The master plan is, to quote it specifically, calls for a vibrant business community, preservation of neighborhoods and fostering city values. We believe we do that.”
The project was approved 6-1 by the council. Council member Jessica Vilani cast the no vote.
Vilani expressed her concerns around the development’s parking allotment. The developers listed in their presentation that there are 80 total parking spaces with ample parking for visitors. Vilani argued, with the number of one-bedroom units in the project and that more than one person will be living in them, there is a bigger need for parking spaces than what’s being provided.
“As someone who lives just a few blocks away, has many friends who live down that way, I know it’s a big concern that they don’t want to have the front of their homes, you know, filled with visitors’ parking, and I just, it feels like there’s still a gap there that needs to be addressed,” she said.
Wudyka stated they wouldn’t have brought the project forward if they thought that the current parking requirements were going to be adhered to, as no development could be built there, and that the current parking requirements are antiquated.
“It’s inconsistent with any surrounding community,” he said. “Clawson, Ferndale, Royal Oak, you name it. The parking requirements at two per unit far exceed reality today, in today’s world. So if I was a betting person, I would bet that we’re going to see a reduction in that requirement for good reason, not for our development. There is a real need for this type of housing and a practical approach to how you govern it in terms of parking, and I think that’s what we’re coming in based on.”
Community Development Director Kristen Kapelanski said that a PUD is intended to offer an alternative to traditional development by permitting some flexibility in ordinance regulations.
“That doesn’t mean that we don’t look at our guiding documents. The plan must still be consistent with the master plan’s goals and objectives,” she said.
She also said that a PUD must provide three public benefits as part of its proposal. The Planning Commission determined that the project provides extensive landscaping beyond the site plan requirements; provides open space or a public plaza; and provides efficient consolidation of poorly dimensioned parcels.
 Publication select ▼
Publication select ▼